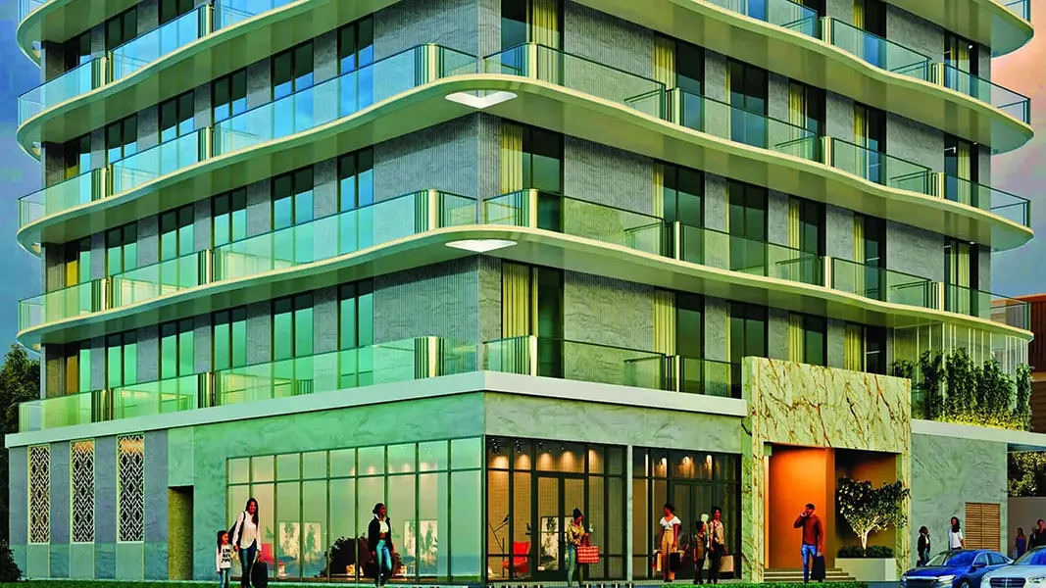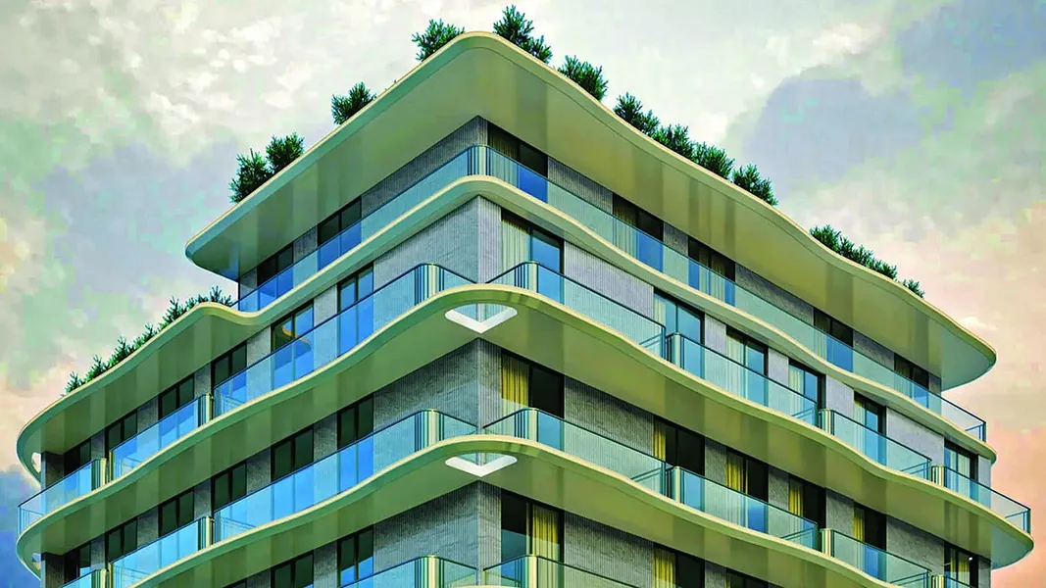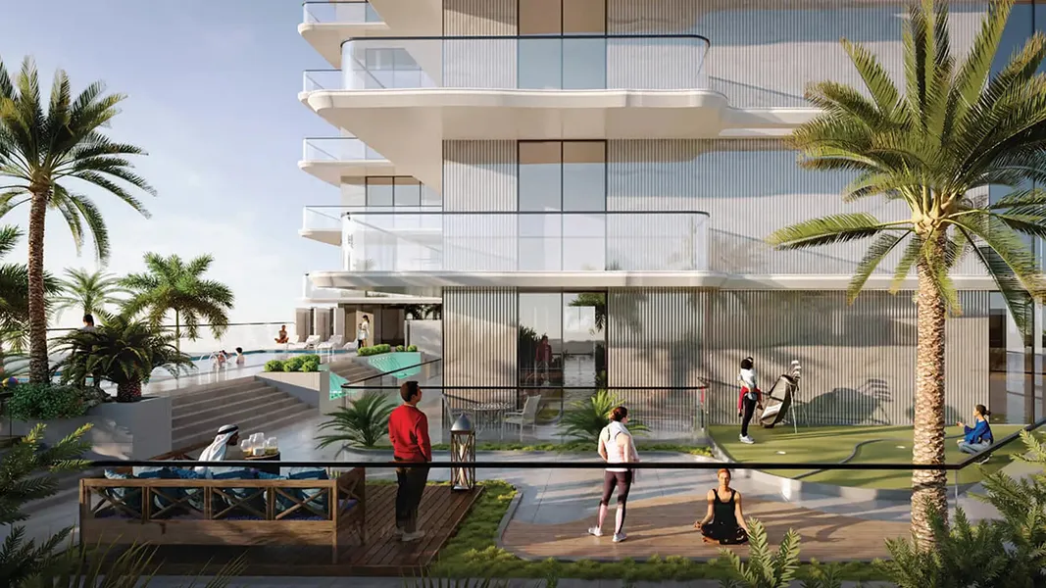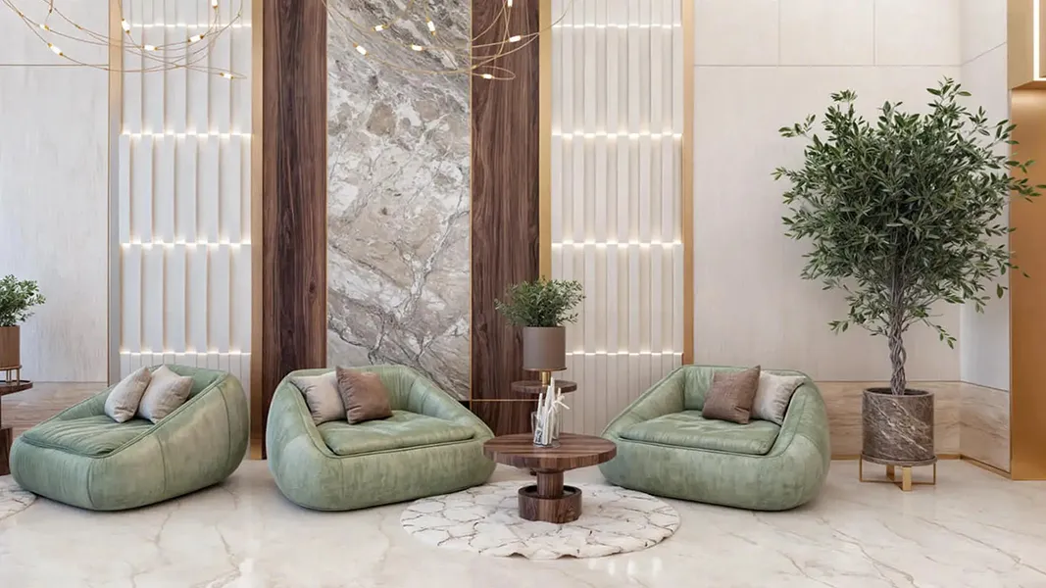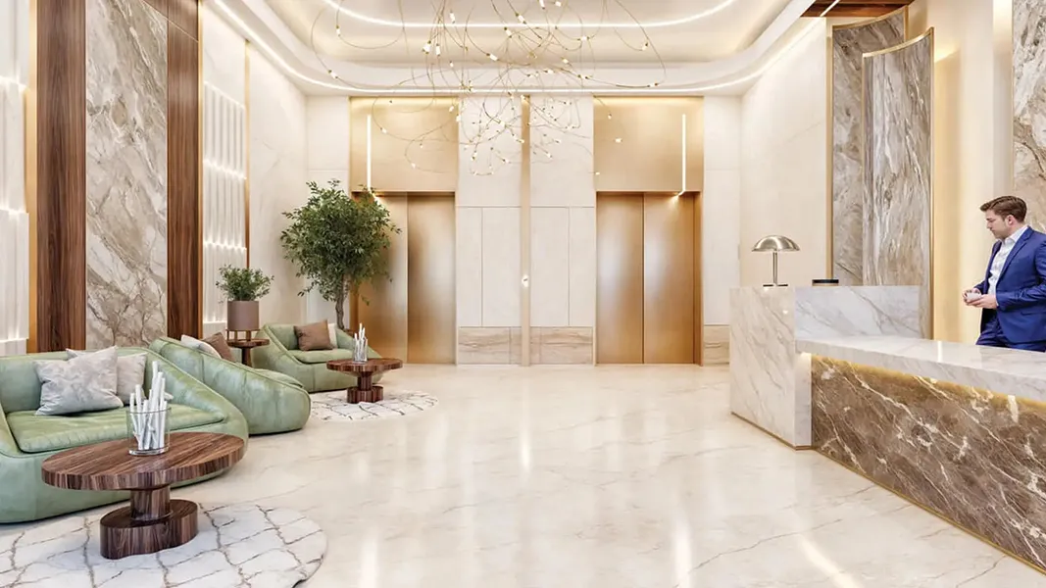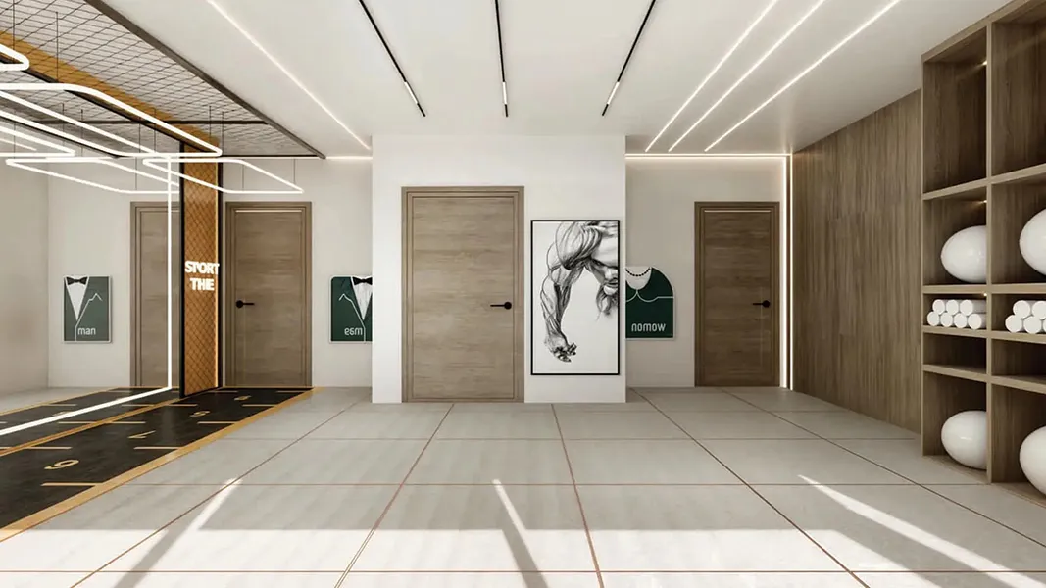Zyra Vista Residences at Al Warsan, Dubai by Laraix Developers
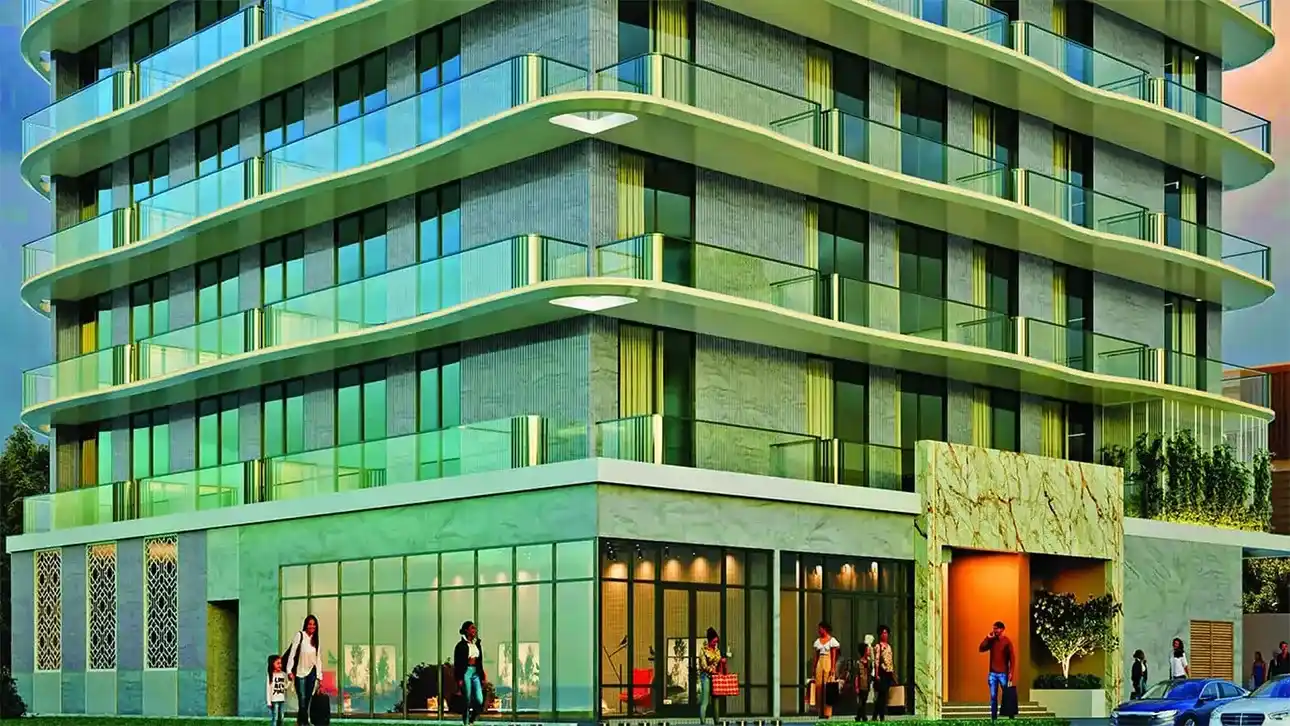
Project Details
| Developer: Laraix Developers |
| Area: Al Warsan |
| Starting Price: AED 490,000 |
| Down Payment: 10% |
| Payment Plan: 70/30 |
| Handover: Q2 - 2027 |
| Project Status: New Launch |
| Lifestyle: Luxurious Living |
Available Units
- Property Type:Apartments
- Unit Type:Studio, 1 & 2 Bedroom
- Sizes:368 to 1,442 Sq Ft
Overview
Zyra Vista Residence by Laraix Group is a contemporary 6-story residential development located in the eco-conscious community of Al Warsan, Dubai. The apartments offer premium modern finishes, fully furnished interiors, and integrated appliances. Unit sizes range from 368 to 1,445 sq. ft. As of March 19, 2025, prices start from AED 490,000 and go up to AED 1,240,000. The on-site amenities include an open-air cinema, fitness center, swimming pool, children's play zone, rooftop lounge area, and a mini-golf course. Al Warsan is an up-and-coming neighborhood with a well-established infrastructure, excellent transport links, and lush green spaces, making it a highly desirable location for both living and investment.
Key Highlights
- Stylish studio, 1 & 2-bedroom apartments with stunning pool, boulevard, and greenbelt views.
- Prime location in Al Warsan, blending suburban tranquility with city connectivity.
- Iconic six-storey contemporary design with expansive glass façades.
- Elegant interiors with open layouts, premium finishes, and designer kitchens.
- Full lifestyle amenities: fitness centre, indoor pool, landscaped gardens.
- Family-friendly with a kids’ play area and secure, gated community spaces.
- Smart home features and 24/7 CCTV for enhanced safety and convenience.
Features & Amenities
 Children Play Area
Children Play Area Schools
Schools Restaurants
Restaurants Shopping Mall
Shopping Mall Sports Facilities
Sports Facilities Gym
Gym Parking Area
Parking Area 24X7 Security
24X7 SecurityPayment Plan
10%
Down Payment
50%
During Construction
10%
On Handover
30%
Post-Handover
Master Plan
Zyra Vista Residences by Laraix Developers showcases a master plan design that highlights an architecture of graceful symmetrical form and serene flow. Residents enjoy private spaces, abundant natural light, and communal amenities thanks to the thoughtful design elements. The site is enhanced with well-placed recreational zones, shaded seating areas, and landscaped courtyards, creating a balanced environment with improved air circulation.
The carefully planned layout ensures residents have easy and smooth access between wellness zones and garden spaces throughout the entire development. The integrated design also incorporates efficient parking arrangements, pedestrian pathways, and secure access points, fostering a safe residential atmosphere with a welcoming community vibe.
Location Connectivity
- Airport – 25 Minutes
- Dubai Downtown – 20 Minutes
- Dubai Mall – 25 Minutes
- Dragon Mall – 10 Minutes
- DWTC – 30 Minutes

Have a Question? Our Experts Are Ready
Atique Jamal
Grand Reve Realty
- Early bird access to prime inventory
- Tailored ROI strategies
- Full-service support from purchase to post-sale
- Buy at the developer’s price – 0% commission!



