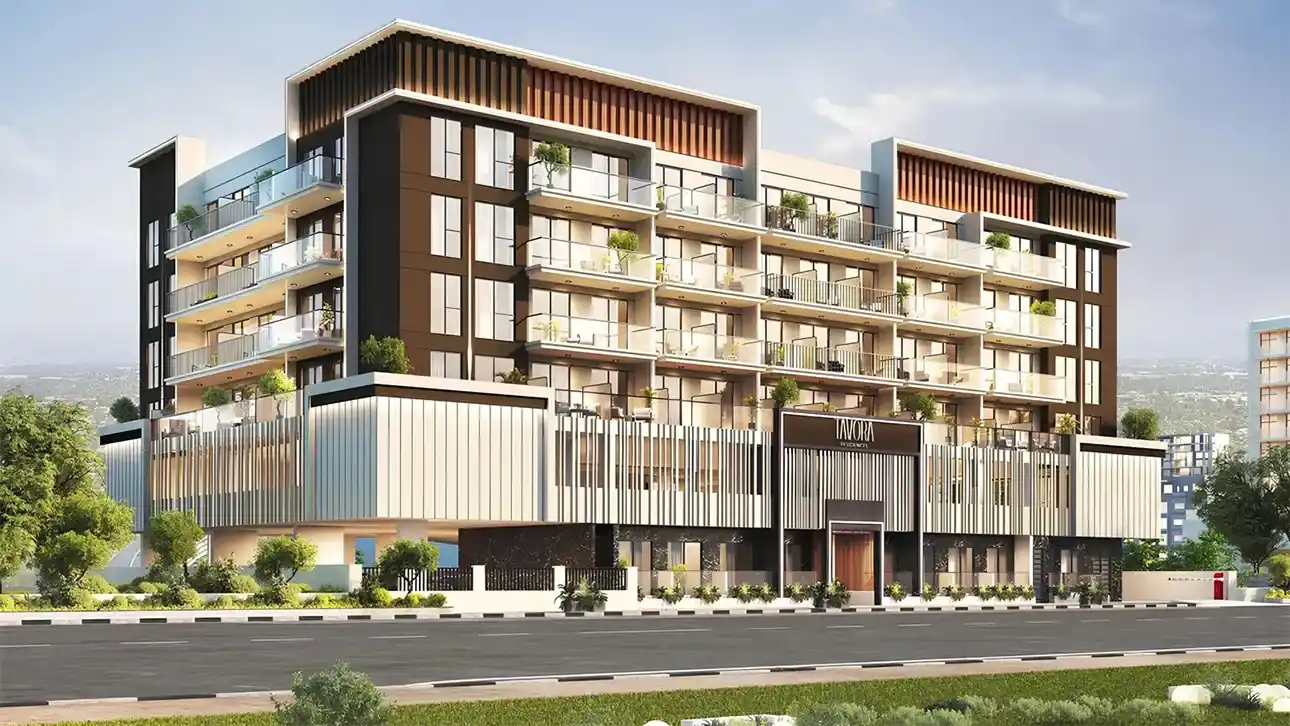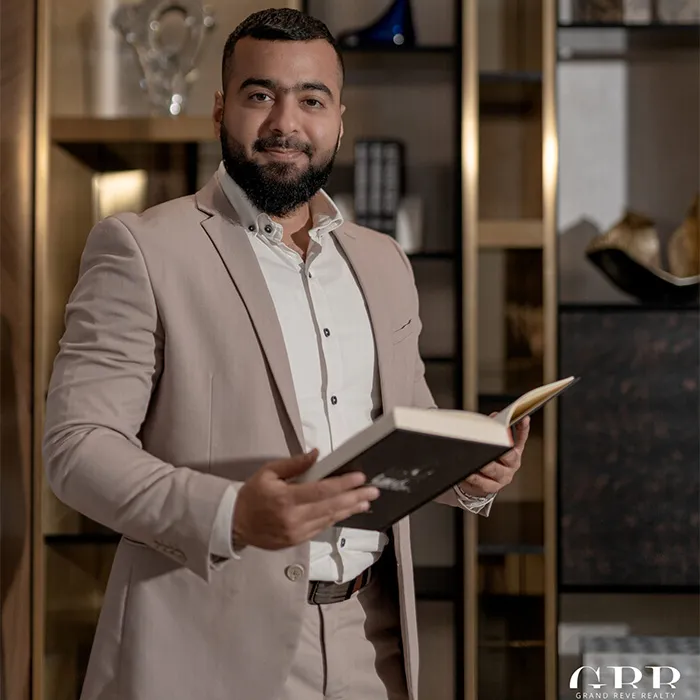Tavora by JHK in Al Warsan 4, Dubai

Project Details
| Developer: JHK Developments |
| Area: Al Warsan 4 |
| Starting Price: AED 488,000 |
| Down Payment: 15% |
| Payment Plan: 40/60 |
| Handover: Q4 - 2026 |
| Project Status: Under Constructions |
| Lifestyle: Luxurious Living |
Available Units
- Property Type:Apartments
- Unit Type:Studio, 1 & 2 Bedroom
- Sizes:351 to 1,310 Sq Ft
Overview
JHK presents Tavora, a new residential development in Al Warsan 4, Dubai, offering studios as well as one and two-bedroom apartments, complete with top-notch amenities and features at competitive prices. These upscale residences redefine contemporary urban living by combining sophistication with functionality. Designed to appeal to modern homeowners and astute investors alike, this project embodies elegance in one of Dubai’s most desirable neighborhoods, from its distinctive architecture to its thoughtfully designed interiors.
The master plan for this property is carefully curated to deliver a seamless blend of luxury and practicality. The development comprises a low-rise tower consisting of a basement, ground floor, parking level, and four residential floors. It features lush landscaped pathways and leisure zones, providing a serene retreat from the hustle and bustle of city life.
Every aspect of this project is attentively designed to enhance residents’ lifestyles. The grand entrance lobby immediately exudes luxury, setting the stage for the refined spaces beyond. The residences boast open-concept layouts and high-end finishes, complemented by functional touches such as built-in wardrobes and modular kitchens. Cutting-edge fittings and integrated smart home technology merge convenience with modern comfort, offering a glimpse into the future of sophisticated urban living.
Key Highlights
- Studios, 1 & 2-bedroom apartments
- Unit sizes ranging from 351 to 1,310 sq. ft.
- Prime location in Al Warsan 4, Dubai
- Freehold ownership available for all nationalities
- Starting price from AED 488,000
- Developed by JHK
- Contemporary, practical floor plans
- Superior quality interiors and finishes
- Tranquil neighborhood atmosphere
- Attractive 40/60 post-handover payment plan
Features & Amenities
 Children Play Area
Children Play Area Schools
Schools Restaurants
Restaurants Shopping Mall
Shopping Mall Sports Facilities
Sports Facilities Gym
Gym Parking Area
Parking Area 24X7 Security
24X7 SecurityPayment Plan
15%
Down Payment
25%
During Construction
60%
On Handover
Master Plan
The community’s layout has been intentionally planned to balance privacy with ample open spaces and convenient amenities. Its low-rise architecture and pedestrian-friendly design cultivate a calm and carefree atmosphere. Green areas and communal spaces are strategically positioned throughout the project, encouraging social interaction and relaxation.
The design supports effortless movement within the community while ensuring a secure and tranquil setting. The master plan emphasizes sleek architectural lines, contemporary structures, and beautifully landscaped surroundings. All facilities are easily accessible, catering to individuals and families alike.
Frequently Asked Questions(FAQ)
Tavora is located in Al Warsan 4, Dubai, within Dubai International City, a vibrant and accessible community.
The development is a G+4 residential building featuring a total of 95 units:
- Ground Floor: 8 units
- 1st Floor: 21 units
- 2nd to 4th Floors: 22 units each
- Studios (351–464 sq ft) – from AED 488,777
- 1-Bedroom (633–843 sq ft) – from AED 706,777
- 2-Bedroom (1,009–1,310 sq ft) – from AED 1,036,777
Tavora offers a 40/60 payment plan with a 15% down payment. Completion is expected in Q4 2026.
Tavora includes a wide range of lifestyle and wellness features:
- Yoga & fitness room
- Outdoor swimming pool
- BBQ area & lounge
- Gym & jogging tracks
- Family activity zone
- Sports court & water features
Residents will enjoy:
- Air conditioning & heating
- Furnished units with fitted wardrobes
- Balcony, terrace, and open plan kitchen
- Laundry, lift, storage room, and steps
- Community pool, heated pool, garden, and lounge
- Internet connection, garage, and parking space
- 24-hour security and automatic garage doors
Yes, it is within walking distance (~15 minutes) to both the Green and Blue Metro lines.
- Dragon Mart – 5 minutes
- Silicon Oasis, Academic City, Safari Park – 8–10 minutes
- Nad Al Sheba Mall & Outlet Mall – 10–15 minutes
- Dubai Mall & Dubai International Airport – 25 minutes

Have a Question? Our Experts Are Ready
Atique Jamal
Grand Reve Realty
- Early bird access to prime inventory
- Tailored ROI strategies
- Full-service support from purchase to post-sale
- Buy at the developer’s price – 0% commission!


