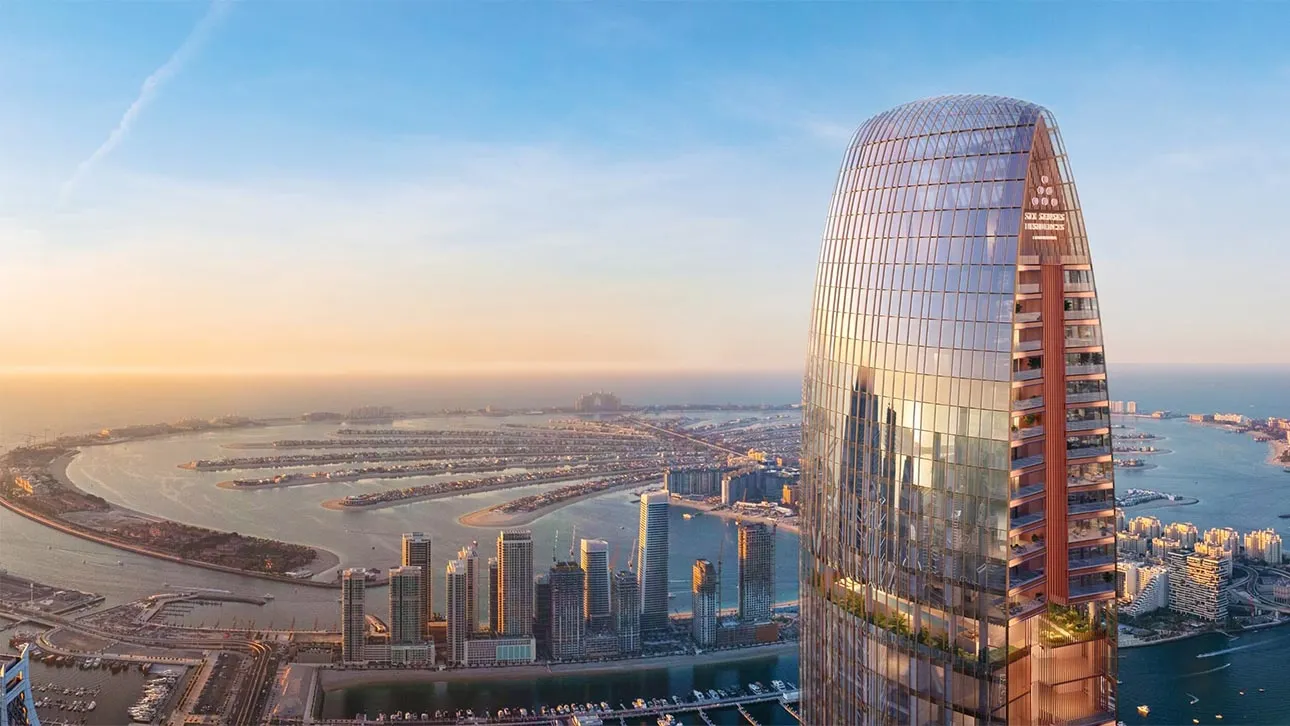Six Senses Residences Dubai Marina by Select Group

Project Details
| Developer: Select Group |
| Area: Dubai Marina |
| Starting Price: AED 5,800,000 |
| Down Payment: 20% |
| Payment Plan: 40/60 |
| Handover: Jul - 2028 |
| Project Status: Off-Plan |
| Lifestyle: Luxurious Living |
Available Units
- Property Type:Apartments
- Unit Type:2, 3 & 4 Bedroom
- Sizes:2,000 to 3,400 Sq Ft
- Property Type:Penthouse
- Unit Type:4 Bedroom
- Sizes:5,209 to 5,700 Sq Ft
Overview
Select Group presents Six Senses Residences Dubai Marina, a groundbreaking icon of luxury and sophistication, standing proudly as the tallest residential tower in Dubai. Set within the glittering Dubai Marina waterfront, this architectural marvel redefines modern urban living with its exquisite design, unmatched amenities, and wellness-inspired lifestyle. The development is a remarkable collaboration with the globally renowned Six Senses Hotels, Resorts & Spas, bringing an exclusive blend of hospitality, comfort, and elegance. With breathtaking panoramas of the Arabian Gulf, Palm Jumeirah, Emirates Golf Course, and Downtown Dubai, residents can indulge in a serene yet vibrant environment that harmonizes nature and luxury.
Project Highlights
- Luxurious selection of 2, 3 & 4-bedroom apartments, 4-bedroom duplex sky mansions & half-floor penthouses, and 5-bedroom triplex sky mansions
- 122-storey residential tower featuring 251 exclusive homes designed with contemporary elegance
- Developed in collaboration with Six Senses, known for its premium hospitality and wellness-focused lifestyle concepts
- Panoramic vistas of the Gulf, Palm Jumeirah, Emirates Golf Course, and Burj Khalifa District
- A sky deck on the 109th floor with mesmerizing city and sea views
- Resort-style amenities including a 25-metre lap pool, spa, fitness zones, and relaxation lounges
- Seamless blend of comfort, functionality, and leisure-focused living
Property Details
- Apartment Type: 2, 3 & 4 Bedroom Residences
- Size Range: 2,000 – 3,400 sq. ft.
- Penthouse Type: 4 Bedroom Half-Floor Units
- Size Range: 5,209 – 5,700 sq. ft.
- Duplex Sky Mansions: 4 Bedroom Residences
- Size Range: 8,997 – 10,217 sq. ft.
- Triplex Sky Mansions: 5 Bedroom Residences
- Size Range: 10,638 – 14,102 sq. ft.
Payment Plan & Handover
- Payment Plan: 60% on completion
- Handover Date: July 2028
Features & Amenities
 Children Play Area
Children Play Area Schools
Schools Restaurants
Restaurants Shopping Mall
Shopping Mall Sports Facilities
Sports Facilities Gym
Gym Parking Area
Parking Area 24X7 Security
24X7 SecurityPayment Plan
20%
Down Payment
20%
During Construction
60%
On Handover

Have a Question? Our Experts Are Ready
Atique Jamal
Grand Reve Realty
- Early bird access to prime inventory
- Tailored ROI strategies
- Full-service support from purchase to post-sale
- Buy at the developer’s price – 0% commission!


