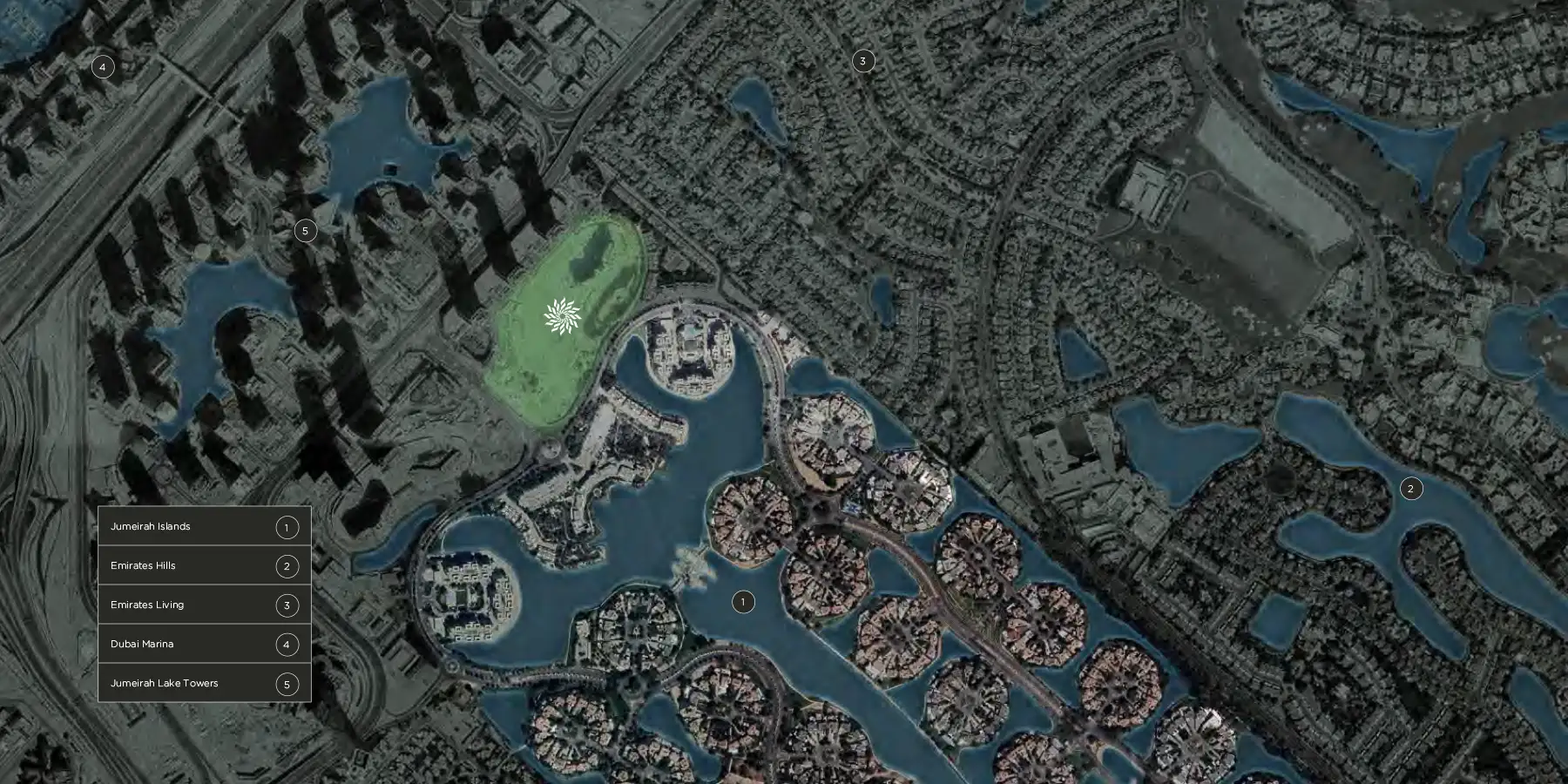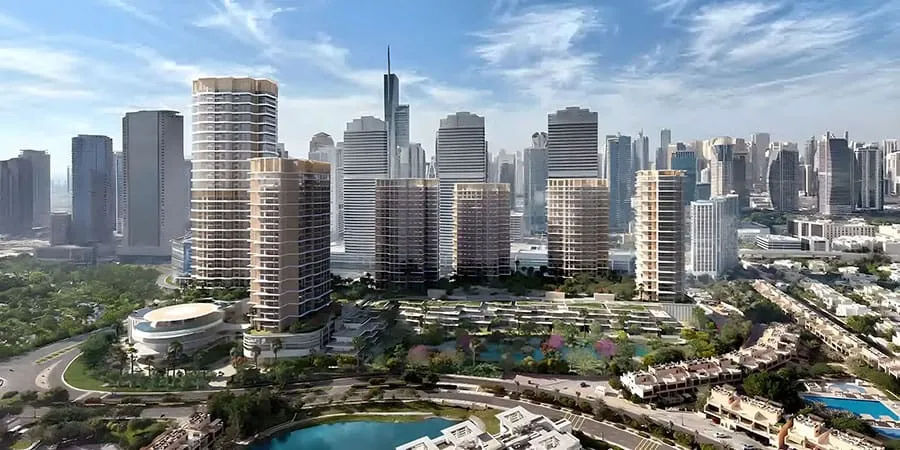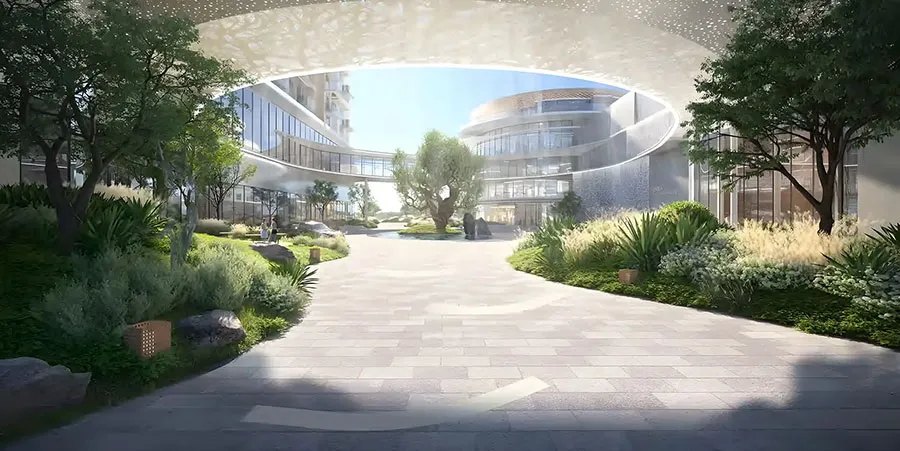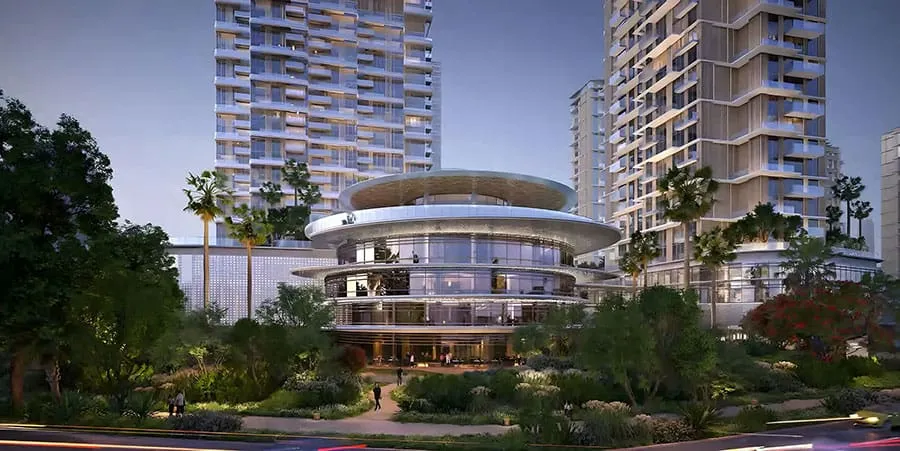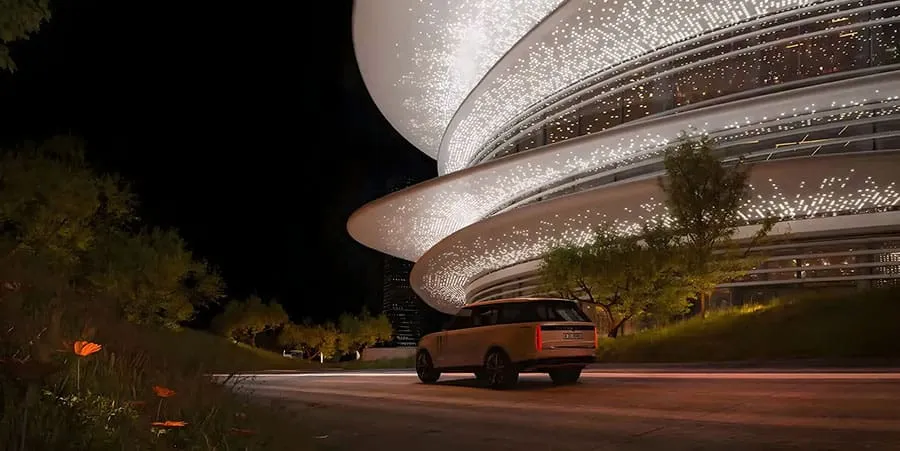Serenia District West in Jumeirah Islands, Dubai by Palma Holding
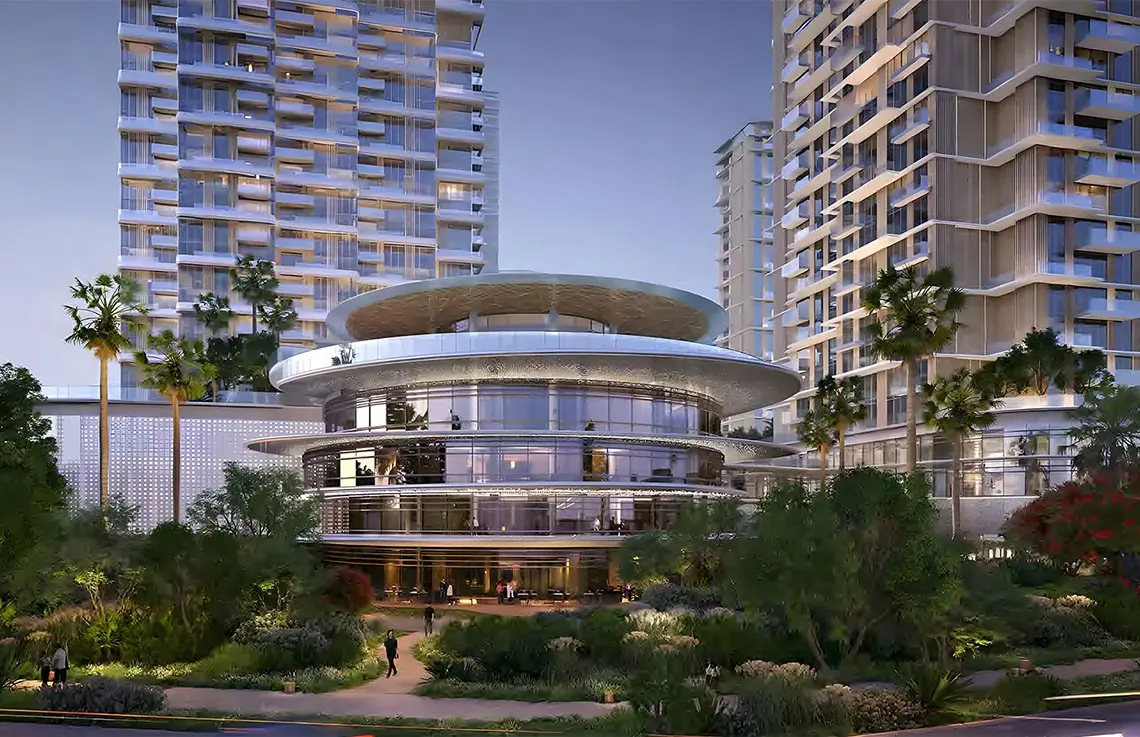
Project Details
| Developer: Palma Development |
| Area: Jumeirah Islands |
| Starting Price: AED 1.9M |
| Down Payment: 10% |
| Payment Plan: 60/40 |
| Handover: Dec - 2028 |
| Project Status: New Launch |
| Lifestyle: Luxurious Living |
Available Units
- Property Type:Apartments
- Unit Type:1, 2 & 3 Bedroom
- Sizes:825 to 2,650 Sq Ft
- Property Type:Penthouse
- Unit Type:4 Bedroom
- Sizes:5,974 to 6,190 Sq Ft
Overview
Palma Holding is building Serenia District West, a tall apartment tower in Jumeirah Islands. It offers 1, 2, and 3-bedroom homes with big spaces, fancy designs, and large windows for beautiful views. The apartments range in size from 825 to 2,650 sq. ft.
This project is made for comfort and luxury, perfect for people who want a peaceful yet modern home. The payment plan is 60/40, meaning you pay 10% first, and the rest over time. The homes will be ready in December 2028.
Key Highlights
- Luxury Residences: 1 to 4-bedroom apartments, grand penthouses, and exclusive penthouses with views of the lake and Dubai Marina skyline.
- Massive Community: Spans over 600,000 sq. ft., featuring 6 high-rise towers, podium townhouses, and 6 distinct lifestyle zones.
- Scenic Location: Located in a tranquil, lake-inspired setting at Jumeirah Islands with easy access to JLT, DMCC Metro Station, and Sheikh Zayed Road.
- Architectural Brilliance: Japanese-inspired design by Ireko, blending clean lines, open spaces, and harmony with nature.
- Interior Excellence: Premium interiors curated by renowned Japanese design firm Nikken Sekkei featuring warm tones and expansive balconies.
- Signature Clubhouse: Infinity pool, rooftop café, gym, F&B outlets, and retail spaces for a vibrant community life.
- Wellness Retreat: Yoga deck, meditation garden, BBQ area, wellness lawn—designed for mental and physical restoration.
- Nature Discovery Zone: Includes nature playground, wadi water play, treehouse, lookout pavilion, and interactive water features.
- Family Oasis: Features shallow pool, shaded seating areas, BBQ platforms, outdoor shower, private gardens, and walkway.
- Sports & Recreation: MUGA court, active lawn, shaded structures, bridges, and designated zones for joyful movement and play.
Features & Amenities
 Children Play Area
Children Play Area Schools
Schools Restaurants
Restaurants Shopping Mall
Shopping Mall Sports Facilities
Sports Facilities Gym
Gym Parking Area
Parking Area 24X7 Security
24X7 SecurityPayment Plan
10%
Down Payment
50%
During Construction
60%
On Handover
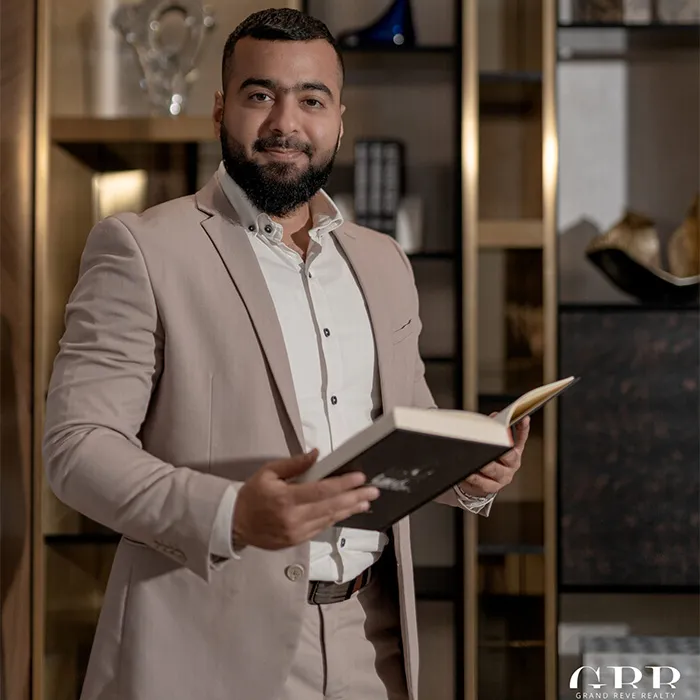
Have a Question? Our Experts Are Ready
Atique Jamal
Grand Reve Realty
- Early bird access to prime inventory
- Tailored ROI strategies
- Full-service support from purchase to post-sale
- Buy at the developer’s price – 0% commission!
Start a Conversation with an Expert




