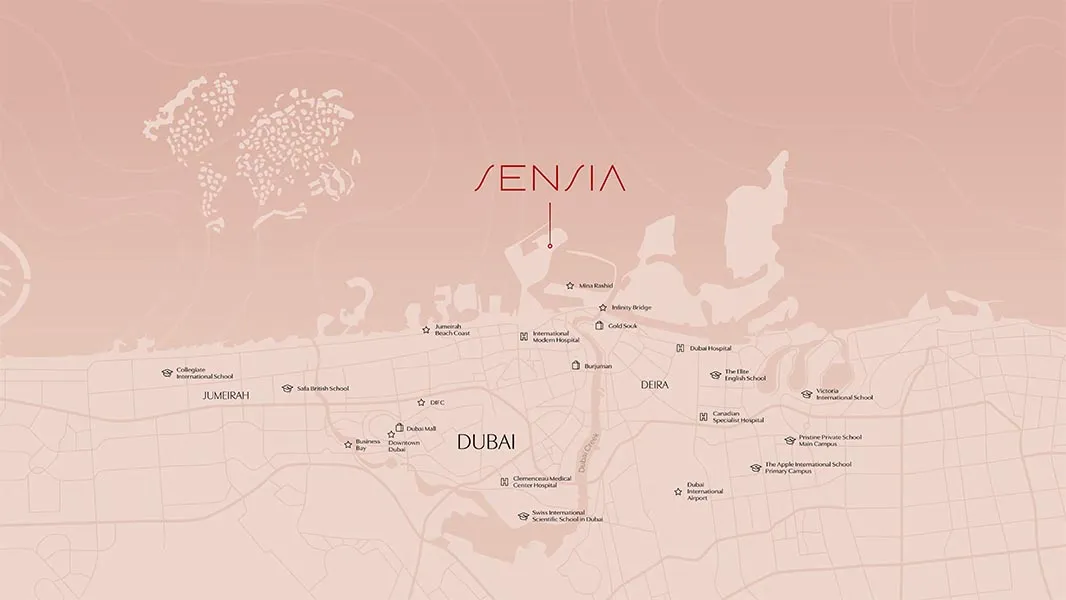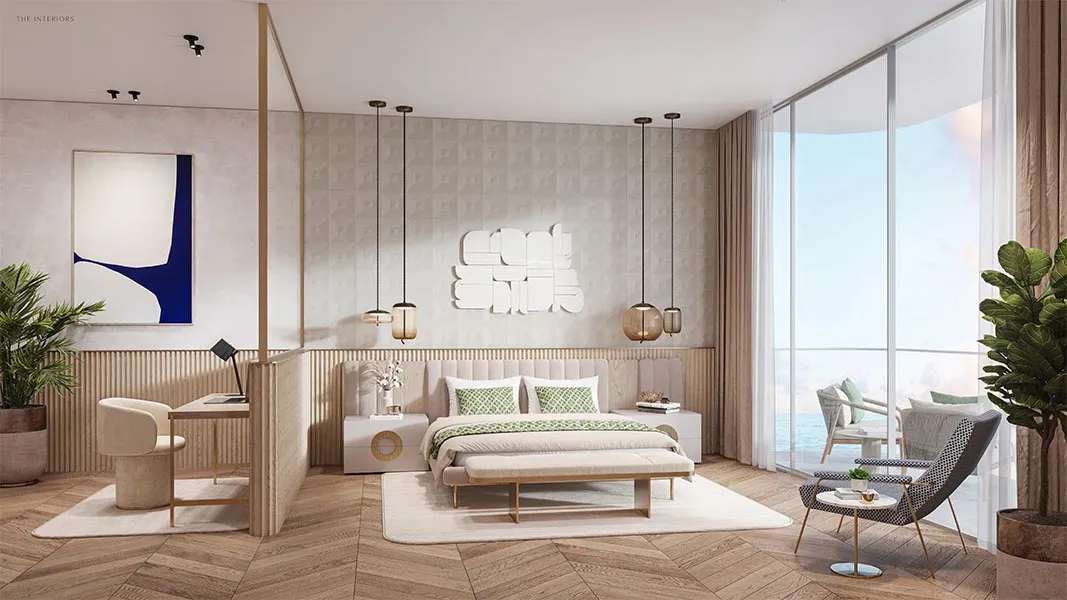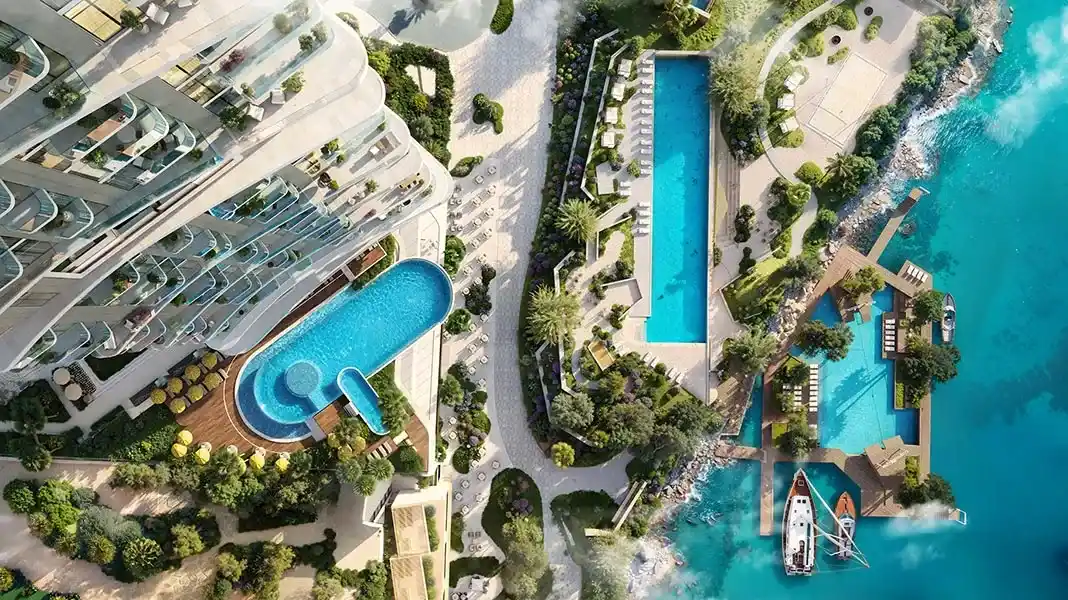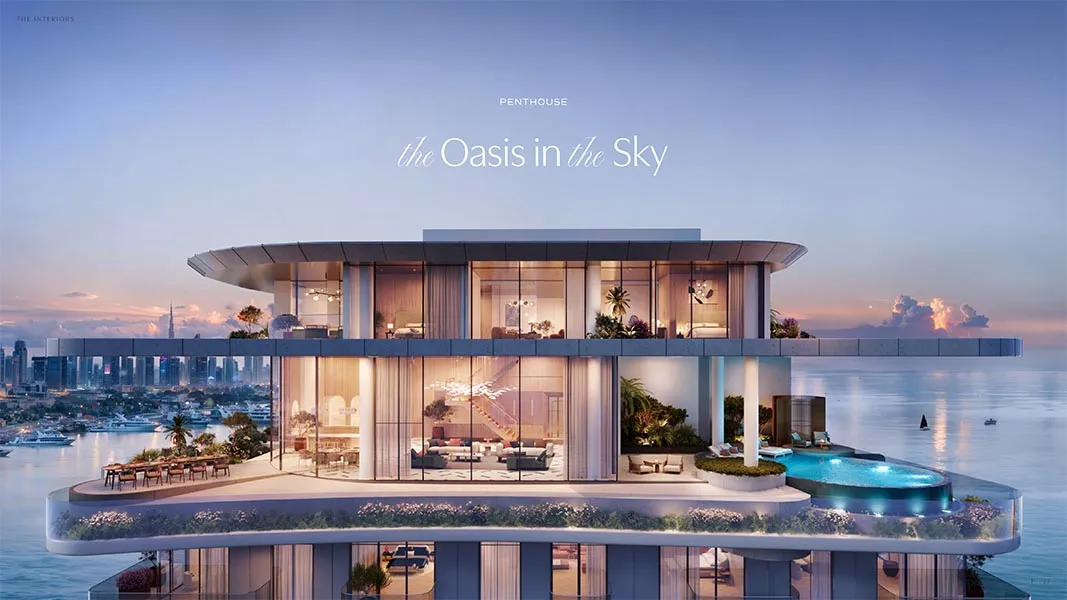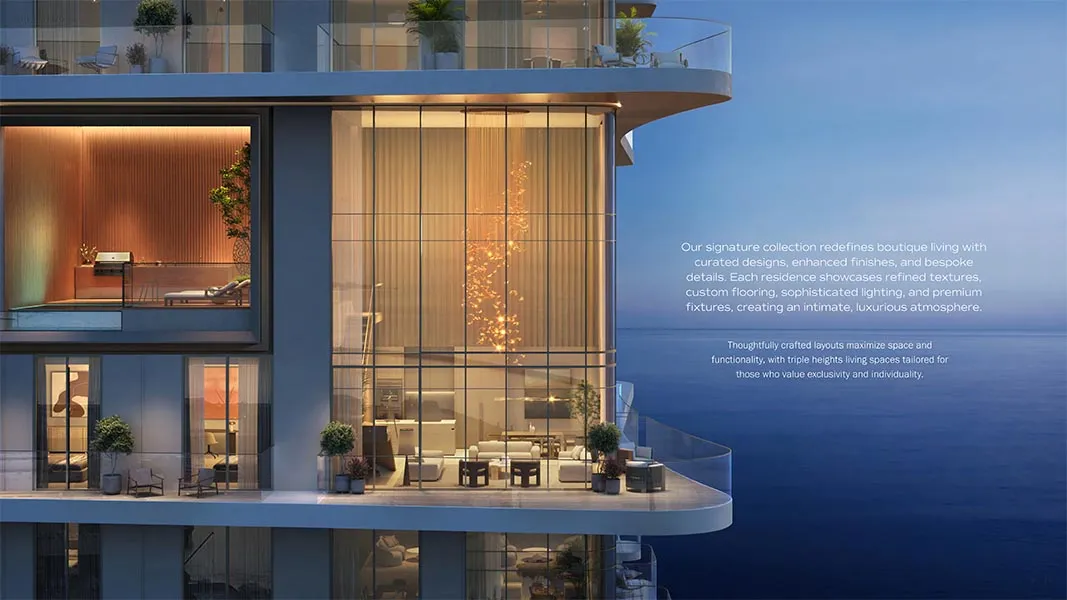Sensia Tower by Beyond Development
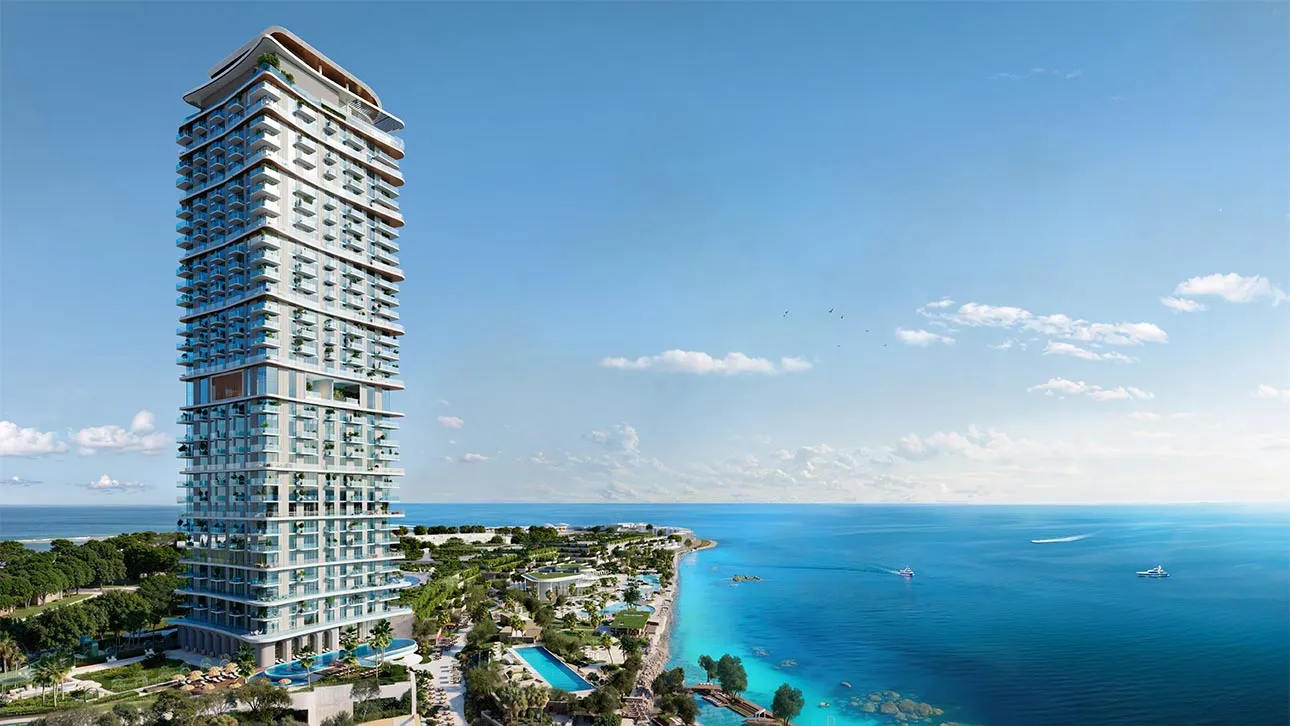
Project Details
| Developer: Beyond Development |
| Area: Dubai Maritime City |
| Starting Price: Call Us |
| Down Payment: 10% |
| Payment Plan: 50/50 |
| Handover: Q3 - 2028 |
| Project Status: New Launch |
| Lifestyle: Luxurious Living |
Available Units
- Property Type:Apartments
- Unit Type:1, 2 & 3 Bedroom
- Sizes:756 to 2,662 Sq Ft
- Property Type:Duplex Apartments
- Unit Type:3 Bedroom
- Sizes:3,754 to 4,078 Sq Ft
- Property Type:Penthouse
- Unit Type:TBC
- Sizes:9,126 sqft
Overview
Sensia Tower by Beyond Development is a striking 36-storey residential landmark in Dubai Maritime City, offering 275 premium residences along with the world-class utility floors. The collection includes elegantly designed 1 to 3-bedroom apartments, exclusive 3-bedroom garden duplexes, and a signature penthouse with breathtaking waterfront views. With an estimated handover in Q1 2029, the development presents an attractive investment opportunity, featuring a construction-linked payment plan. The tower’s architectural sophistication, combined with its prime maritime location, ensures a refined urban lifestyle with seamless connectivity to Dubai’s key destinations.
Inside, each home is thoughtfully designed to offer a harmonious blend of indoor tranquility and coastal beauty. Spacious floor plans are complemented by personal balconies, large windows that welcome natural light, and refreshing sea breezes. Smart home technology enhances modern living, while sleek kitchens and spa-like bathrooms elevate everyday comfort. The residences embody a balance of elegance and functionality, making them ideal for those seeking contemporary waterfront living.
Key Highlights
- Effortless elegance meets everyday practicality.
- Sleek cabinetry with premium finishes.
- State-of-the-art European appliances.
- Meticulously crafted for refined culinary space.
- Seamless blend of beauty and functionality.
- 35 levels with exclusive penthouses.
- Ground floor and 3 podium levels.
- 34 residential floors plus amenities level.
- Penthouses on 34th and 35th floors.
- Duplexes on 15th and 16th floors.
- 1-bedroom: 756 - 871 sqft.
- 2-bedroom: 1,142 - 1,732 sqft.
- 3-bedroom: 2,207 - 2,662 sqft.
- Signature Collection: 3,754 - 4,078 sqft.
- Penthouse: 9,126 sqft total area.
- Bathrooms inspired by nature's tranquillity.
- European craftsmanship with organic tones.
- Elegant finishes for a spa-like retreat.
- Timeless refinement and unparalleled comfort.
Features & Amenities
 Children Play Area
Children Play Area Schools
Schools Restaurants
Restaurants Shopping Mall
Shopping Mall Sports Facilities
Sports Facilities Gym
Gym Parking Area
Parking Area 24X7 Security
24X7 SecurityPayment Plan
10%
Down Payment
40%
During Construction
50%
On Handover
Master Plan
As a master planned development, Sensia Tower provides an enriched lifestyle with a host of resort-style amenities. Residents can access curated dining on the ground floor, a scenic waterfront promenade, and Mediterranean-inspired landscaped driveways. Wellness-focused facilities include a state-of-the-art fitness center, yoga studios, and lush seaside gardens. Its prime location offers excellent connectivity, just 10 minutes from Jumeirah’s beaches and 15 minutes from Downtown Dubai’s vibrant business district, making it a perfect blend of luxury and convenience.

Have a Question? Our Experts Are Ready
Atique Jamal
Grand Reve Realty
- Early bird access to prime inventory
- Tailored ROI strategies
- Full-service support from purchase to post-sale
- Buy at the developer’s price – 0% commission!



