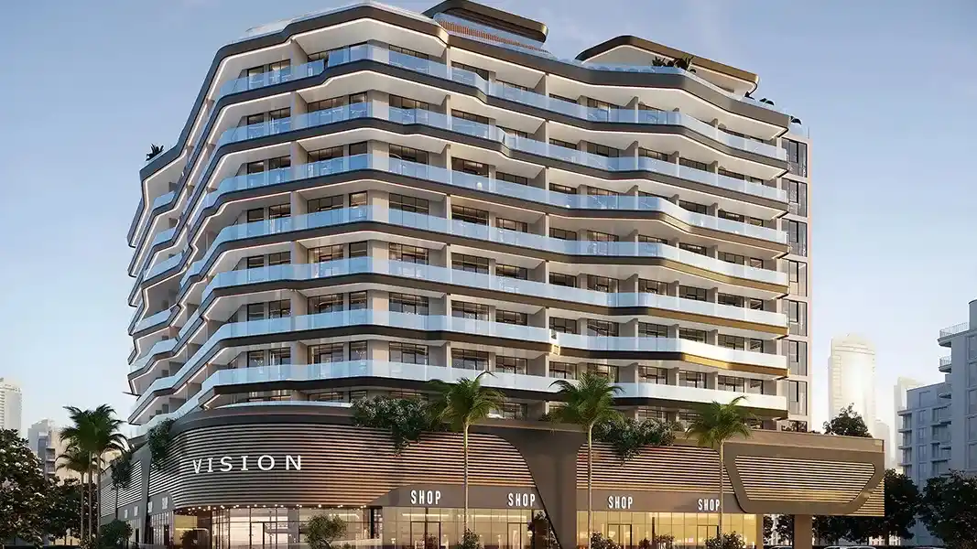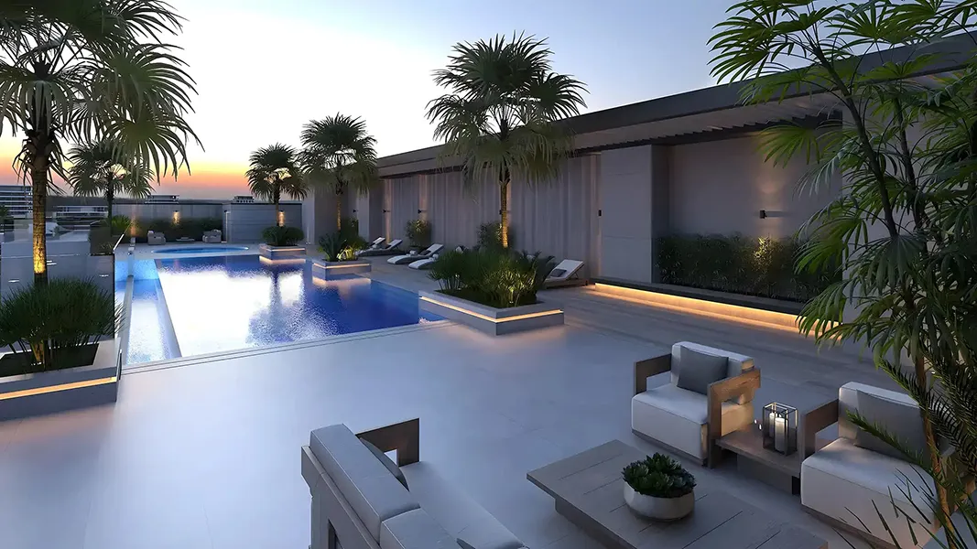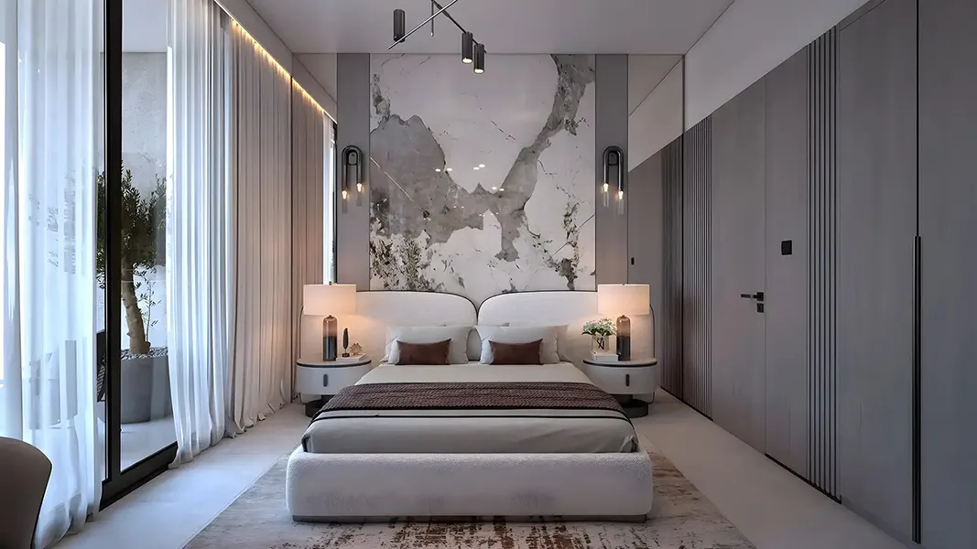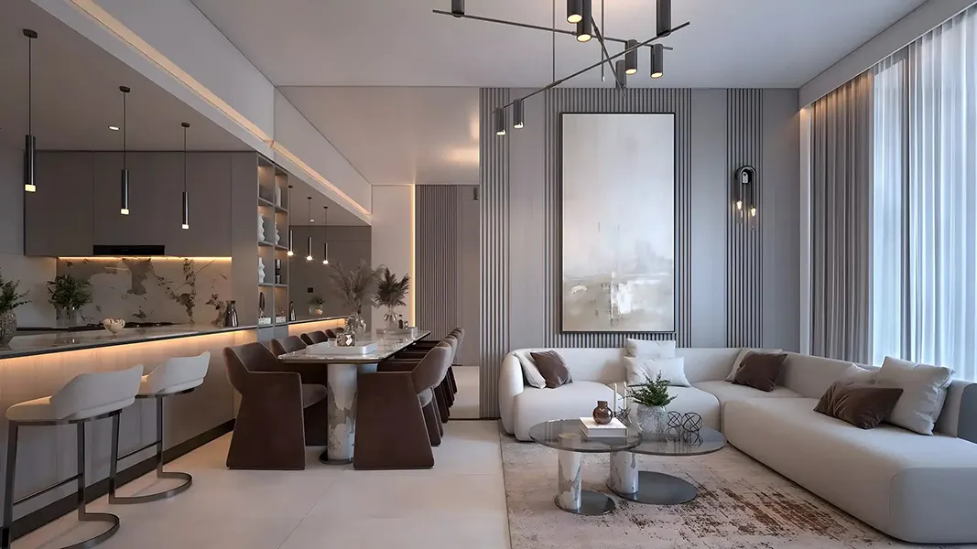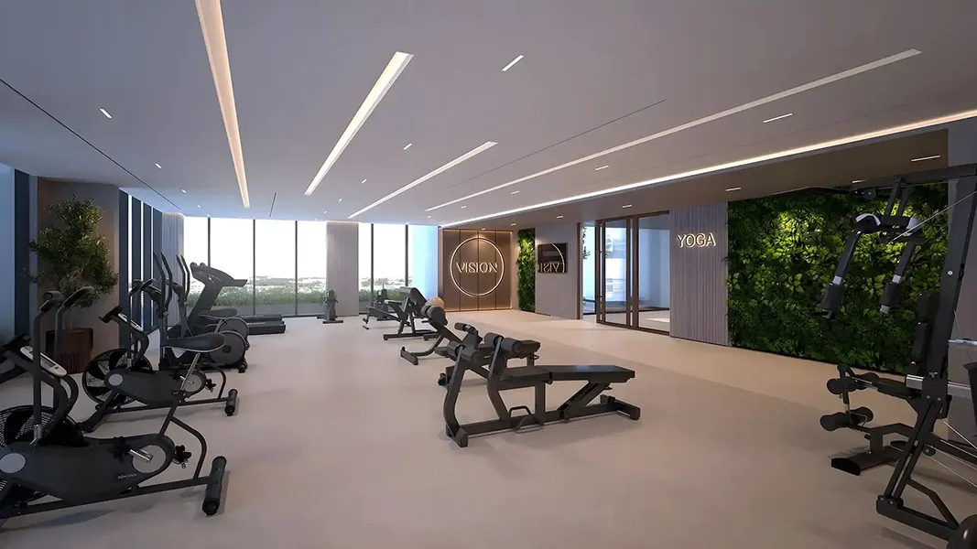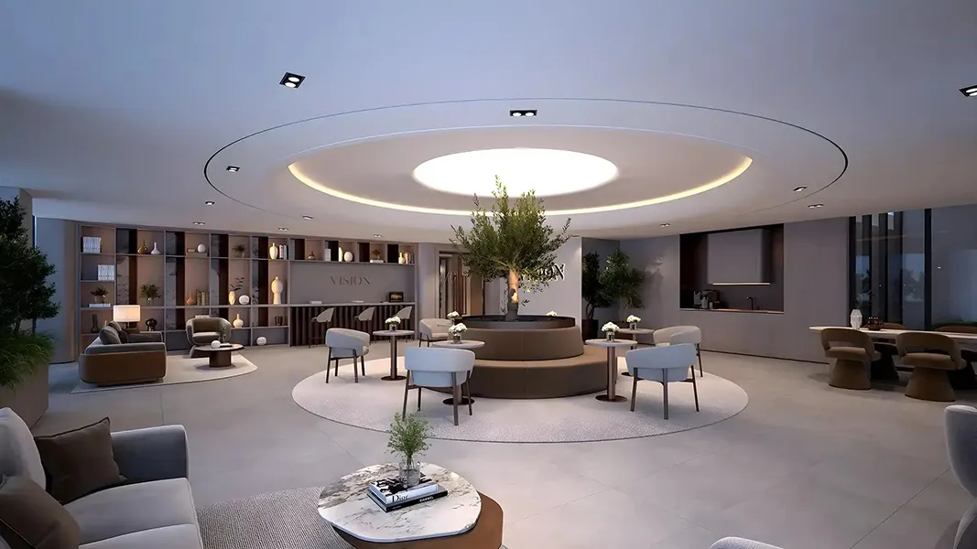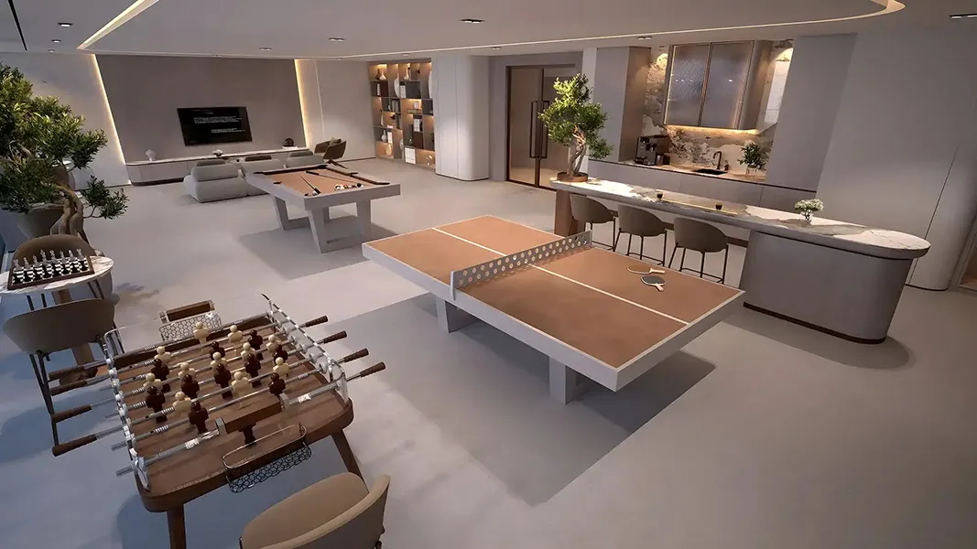Reem by Vision Developments at Liwan, Dubai
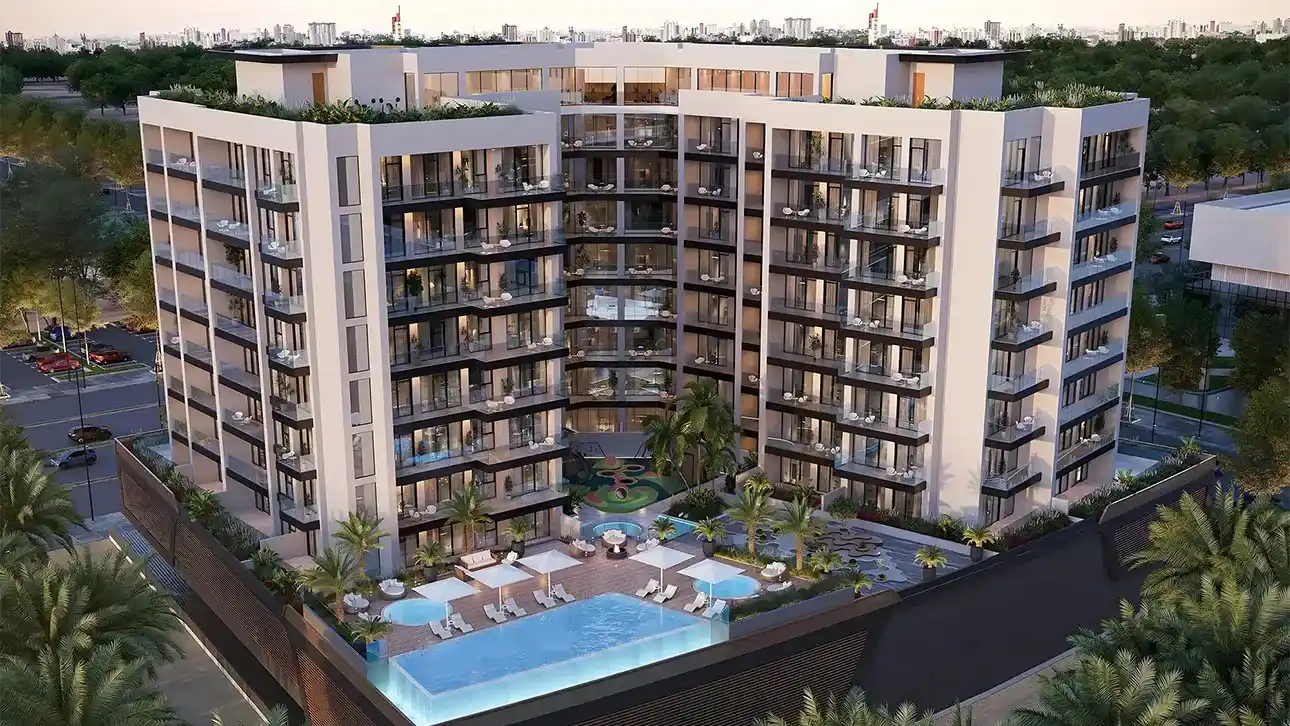
Project Details
| Developer: Vision Developments |
| Area: Liwan |
| Starting Price: AED 575,000 |
| Down Payment: 10% |
| Payment Plan: 30/70 |
| Handover: Q4 - 2026 |
| Project Status: New Launch |
| Lifestyle: Luxurious Living |
Available Units
- Property Type:Apartments
- Unit Type:Studio, 1, 2 & 3 Bedroom
- Sizes:494 to 3,247 Sq Ft
Overview
Reem by Vision Developments is a contemporary residential community located in Liwan, within the vibrant district of Dubailand. The project comprises an 11-storey building showcasing modern architectural design, defined by glass facades, sleek lines, and earthy tones. The ground level features 753 m² of retail and commercial space, adding daily convenience for residents and boosting the project's investment appeal. Vision Developments has thoughtfully combined aesthetics, practicality, and comfort throughout this development.
Apartment Options & Layouts
Reem by Vision offers a total of 198 units, including studios and spacious 1-, 2-, and 3-bedroom apartments. Unit sizes range from 494 sq. ft to 3,247 sq. ft, catering to singles, couples, and families alike. All homes feature closed kitchens, built-in wardrobes, and efficient storage solutions. Selected units include maid’s rooms, providing added space and functionality. The interiors reflect a refined minimalism, focused on ergonomic design without unnecessary embellishments.
Amenities & Lifestyle Features
Residents at Reem by Vision enjoy premium facilities such as:
- A swimming pool
- Fully equipped fitness centre
- Multi-purpose hall
- Children’s play area
- Landscaped gardens
- Rooftop terrace with panoramic views
The central courtyard includes BBQ areas, yoga zones, and EV charging stations. The property also offers covered parking, concierge services, and 24/7 security surveillance for peace of mind.
Features & Amenities
 Children Play Area
Children Play Area Schools
Schools Restaurants
Restaurants Shopping Mall
Shopping Mall Sports Facilities
Sports Facilities Gym
Gym Parking Area
Parking Area 24X7 Security
24X7 SecurityPayment Plan
10%
Down Payment
20%
During Construction
70%
On Handover
Prices & Payment Plan
- Studios – starting from AED 575,000
- 1-Bedroom – from AED 737,000
- 2-Bedroom – from AED 1,400,000
- 3-Bedroom – from AED 2,000,000
Buyers benefit from a flexible 30/70 payment plan, which includes:
- 10% down payment
- 20% during construction
- 70% on handover
Reem by Vision is expected to be completed by Q4 2026, making it a promising option for both end-users and investors.
Prime Location in Liwan
Located in one of Dubai’s up-and-coming neighbourhoods, Liwan enjoys a strategic position next to Dubai Silicon Oasis and Academic City. This makes it ideal for students, educators, and tech professionals. The project offers excellent connectivity with Emirates Road and Dubai–Al Ain Road just 5 minutes away.
Key distances:
- Downtown Dubai – 20 minutes
- Dubai International Airport – 30 minutes
- Palm Jumeirah – 30 minutes
- Global Village & IMG Worlds of Adventure – 10–15 minutes
Everyday essentials like supermarkets, salons, cafes, and schools are within walking distance.
Frequently Asked Questions(FAQ)
Reem is developed by Vision Developments, a well-regarded real estate developer known for delivering high-quality residential projects.
Reem is located in Liwan, within the dynamic community of Dubailand, Dubai.
Prices start from AED 575,000 for studios.
The development offers Studios, 1-, 2-, and 3-Bedroom Apartments.
Reem features an 11-storey residential building with retail space on the ground level.
The project offers a 30/70 payment plan, which includes:
- 10% Down Payment
- 20% During Construction
- 70% on Handover
The handover is expected in Q4 – 2026.
Unit sizes range from 494 sq. ft. to 3,247 sq. ft., suitable for singles, couples, and families.
Yes, all homes come with closed kitchens, built-in wardrobes, and smart storage solutions. Some units also include a maid’s room.
Key amenities include:
- Swimming Pool
- Fully Equipped Gym
- Multi-purpose Hall
- Children’s Play Area
- Rooftop Terrace
- Landscaped Gardens
- Central Courtyard with BBQ, Yoga Area & EV Charging
- Covered Parking
- Concierge & 24/7 Security
Yes, Reem combines a strategic location, flexible payment plan, and practical layouts—making it attractive for both end-users and investors.
Yes, the ground floor includes 753 m² of retail and commercial space, enhancing resident convenience and project value.

Have a Question? Our Experts Are Ready
Atique Jamal
Grand Reve Realty
- Early bird access to prime inventory
- Tailored ROI strategies
- Full-service support from purchase to post-sale
- Buy at the developer’s price – 0% commission!




