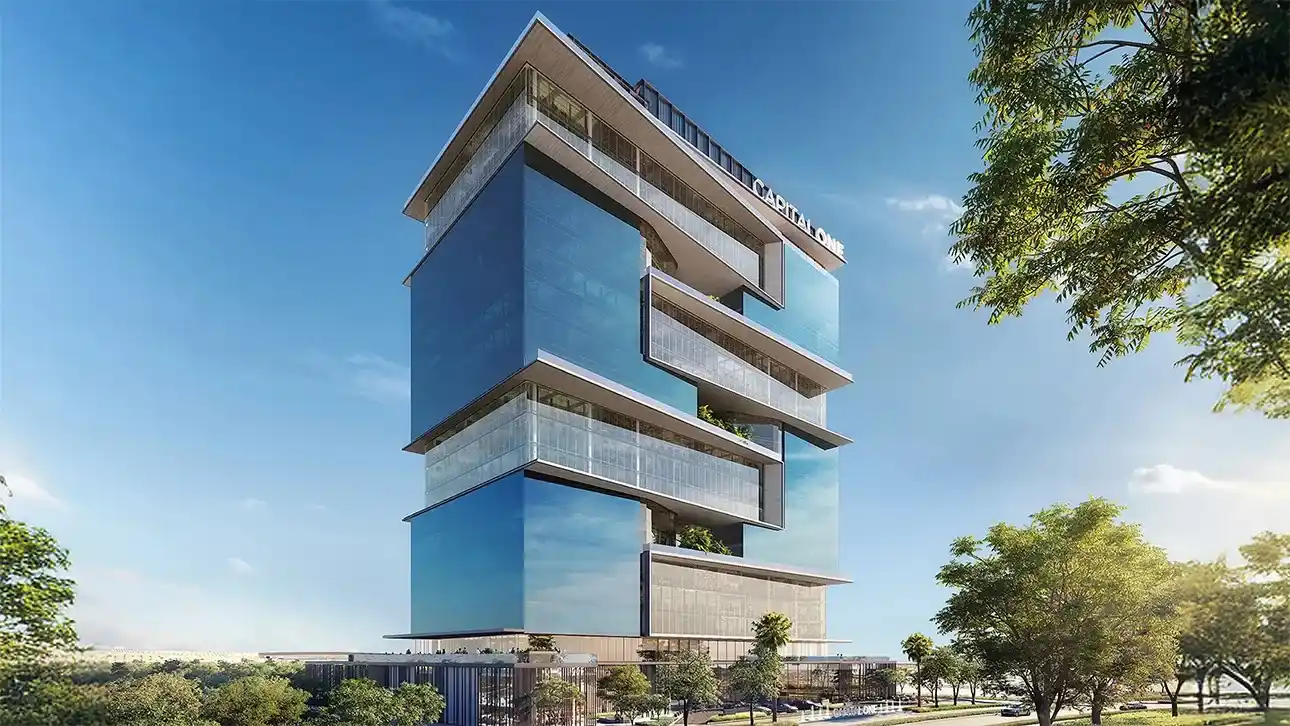Capital One at Motor City by Royal Centurion Real Estate

Project Details
| Developer: Royal Centurion Real Estate Development |
| Area: Dubai Motor City |
| Starting Price: AED 1,515,888 |
| Down Payment: 20% |
| Payment Plan: 50/50 |
| Handover: Q3 - 2027 |
| Project Status: Off-Plan |
| Lifestyle: Luxurious Living |
Available Units
- Property Type:Offices
- Unit Type:Office Spaces
- Sizes:798 to 4,918 Sq Ft
Overview
Capital One at Motor City is a premium 22-storey development crafted by Royal Centurion Real Estate, located in the dynamic Dubailand area of Dubai. Positioned at the prominent junction of Hessa Street and Mohammad Bin Zayed Road, this sophisticated tower offers prime office spaces in a thriving business hub. Designed with expansive layouts, superior-quality fittings, and refined detailing, the residences deliver a harmonious blend of comfort and elegance. Residents can relish scenic views of verdant surroundings and enjoy a wide range of high-end facilities, making it an ideal choice for those seeking stylish urban living in a serene and accessible locale.
Key Features
- Exclusive 22-level development by Royal Centurion in the energetic heart of Dubailand, Dubai.
- Strategic positioning on Hessa Street, intersecting Mohammad Bin Zayed Road for maximum accessibility.
- Tastefully planned residences with spacious interiors, upscale fixtures, and premium-quality finishes.
- Panoramic vistas of lush greenery providing a peaceful and charming atmosphere.
- Access to exceptional amenities that elevate the luxury lifestyle experience.
- Ideal for individuals desiring refined modern living in a well-connected yet peaceful environment.
Master Plan
The master Plan of Capital One embodies a cutting-edge commercial vision, shaped by Royal Centurion Real Estate Development to support forward-looking businesses. Spanning 22 floors, the structure incorporates advanced design principles with features that support an elevated work-life experience. The blueprint includes a thoughtful mix of private office suites, open-plan collaborative zones, and shared conference areas, all fostering creativity and productivity. With seamless mobility in mind, the building includes multiple fast elevators, spacious hallways, and well-distributed parking bays to ensure ease of navigation throughout.
Features & Amenities
 Children Play Area
Children Play Area Schools
Schools Restaurants
Restaurants Shopping Mall
Shopping Mall Sports Facilities
Sports Facilities Gym
Gym Parking Area
Parking Area 24X7 Security
24X7 SecurityPayment Plan
20%
Down Payment
30%
During Construction
50%
On Handover
Floor Plans
| Floor Plan | Unit Type | Type | |
|---|---|---|---|
 | Office Space | Offices |

Have a Question? Our Experts Are Ready
Atique Jamal
Grand Reve Realty
- Early bird access to prime inventory
- Tailored ROI strategies
- Full-service support from purchase to post-sale
- Buy at the developer’s price – 0% commission!