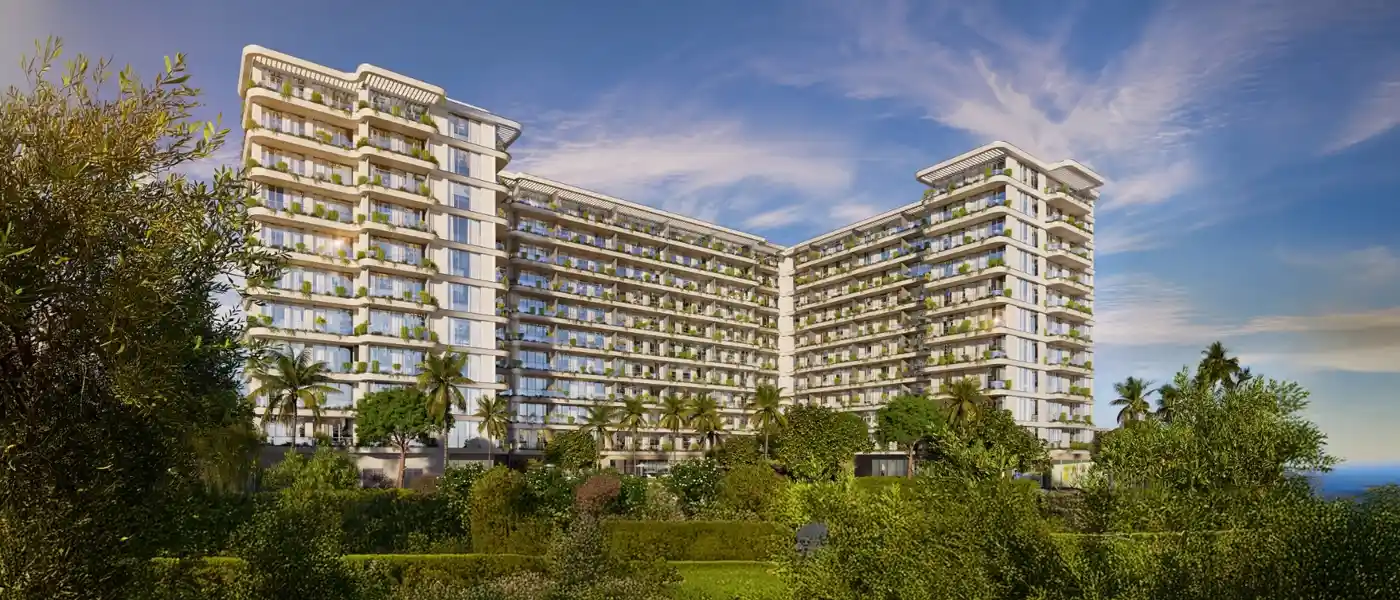California Residences at Wadi Al Safa 4, Dubailand – By GFH Real Estate

Project Details
| Developer: GFH Development |
| Area: Dubailand |
| Starting Price: On Request |
| Down Payment: 20% |
| Payment Plan: 64/36 3Y Post-Handover |
| Handover: Q2 - 2028 |
| Project Status: New Launch |
| Lifestyle: Luxurious Living |
Available Units
- Property Type:Apartments
- Unit Type:1, 2 & 3 Bedroom
- Sizes:675 to 1,764 Sq Ft
Overview
GFH Real Estate introduces California Residences at Wadi Al Safa 4, Dubailand — an exclusive residential community offering 1-, 2-, and 3-bedroom apartments with a handover scheduled for Q2 2028. Nestled amidst tranquil surroundings, this modern enclave combines contemporary design with family-friendly living. Buyers can take advantage of an easy and flexible payment plan, starting with an initial down payment, milestone installments, and a convenient post-handover schedule.
Strategically located just minutes from Downtown Dubai, the development is seamlessly connected to major highways including Sheikh Mohammed Bin Zayed Road and Emirates Road, ensuring quick access to the city’s business hubs. The community is surrounded by premium lifestyle amenities such as leisure, retail, dining, and an international school — delivering both convenience and a peaceful retreat.
Upon arrival at California Village, residents will enjoy thoughtfully curated facilities including two swimming pools with spa zones, a modern fitness center, a vibrant clubhouse, and beautifully landscaped open spaces. Each residence features open layouts, elegant finishes, and private courtyards — perfect for unwinding or entertaining guests. This is more than a home — it’s a lifestyle shaped by harmony, nature, and contemporary urban living.
Key Highlights
- Spacious family homes with open-plan interiors and refined modern finishes.
- Green, family-oriented surroundings with safe children’s play areas, landscaped parks, and ample outdoor space.
- Premium amenities including pools, gym, clubhouse, and open gardens.
- Flexible payment plans, simplifying investment for homeowners and investors alike.
Features & Amenities
 Children Play Area
Children Play Area Schools
Schools Restaurants
Restaurants Shopping Mall
Shopping Mall Sports Facilities
Sports Facilities Gym
Gym Parking Area
Parking Area 24X7 Security
24X7 SecurityPayment Plan
20%
Down Payment
34%
During Construction
10%
On Handover
36%
Post-Handover
| Installments | Payment (%) | Milestones |
|---|---|---|
| Down Payment | 20% | On Booking Date |
| 1st to 34th Installment | 34% | Within 34 Months (1% Monthly) from Booking Date |
| 35th Installment | 10% | On Handover |
| Easy Installments | 36% | Within 36 Months (1% Monthly) After Handover Date (Post-Handover) |
Master Plan
The master plan by GFH Real Estate strikes the perfect balance between modern living and peaceful greenery. The development features residential towers, townhouses, and villas, all surrounded by lush parks and landscaped gardens. Designed to encourage outdoor living, each home includes a private courtyard, creating an open-air sanctuary connected to nature.
The community integrates world-class amenities such as recreation zones, a swimming pool, gym, clubhouse, and interconnected green spaces — ensuring a secure and active environment for children while providing privacy and convenience for residents. A mix of vibrant commercial zones and serene residential streets makes this neighborhood a unique destination for modern families as well as creative professionals seeking inspiration.

Have a Question? Our Experts Are Ready
Atique Jamal
Grand Reve Realty
- Early bird access to prime inventory
- Tailored ROI strategies
- Full-service support from purchase to post-sale
- Buy at the developer’s price – 0% commission!


