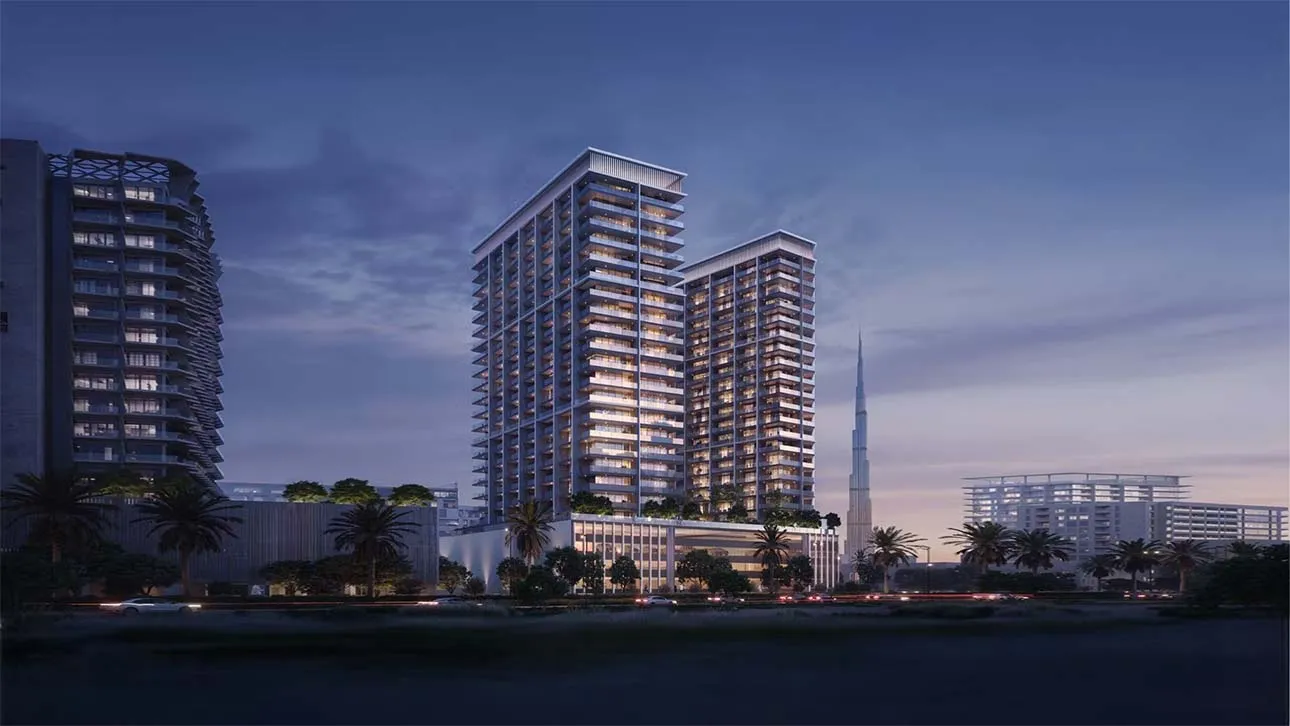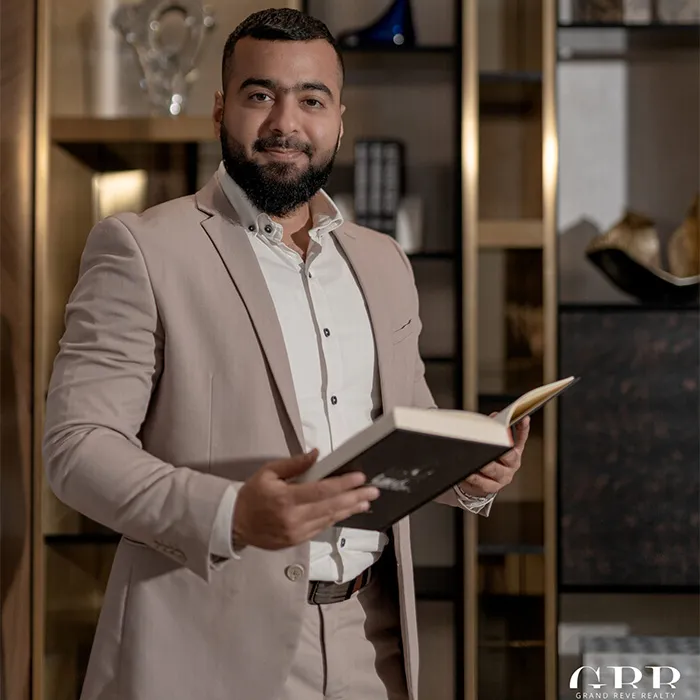Binghatti Ghost at Al Jaddaf, Dubai

Project Details
| Developer: Binghatti Developers |
| Area: Al Jaddaf |
| Starting Price: AED 850,000 |
| Down Payment: 20% |
| Payment Plan: 70/30 |
| Handover: Q1 - 2026 |
| Project Status: Off-Plan |
| Lifestyle: Luxurious Living |
Available Units
- Property Type:Apartments
- Unit Type:Studio, 1, 2 & 3 Bedroom
- Sizes:358 to 2,453 Sq. Ft
Overview
Binghatti Ghost, the latest residential masterpiece in Al Jaddaf, Dubai, presents an exclusive collection of stylish studios, 1, 2, and 3-bedroom apartments starting from AED 850,000, with handover scheduled for Q1 2026. Nestled in the culturally rich and eco-conscious district, this development offers a refined sanctuary close to Dubai’s metropolitan hubs, with captivating views of iconic landmarks like Burj Khalifa, Dubai Frame, and the dazzling city skyline. Designed for luxury, leisure, and modern comfort, Binghatti Ghost combines striking architectural elegance with high-end interiors, expansive living spaces, and state-of-the-art smart home technology, providing residents a seamless blend of sophistication and convenience in the heart of the city.
Key Highlights:
- Luxurious collection of studios, 1, 2 & 3-bedroom apartments with contemporary layouts
- Limited retail units and premium amenities with sustainable features
- Unique podium design with three wings, surrounded by greenery
- Crystalline glass exterior with brass detailing on sleek lines
- Elegant interiors featuring marble surfaces and custom brushed brass finishes
- Smart home technology including AI automation, energy management, and convenience solutions
- Located within culturally enriched districts, well-connected via Oud Metha and Al Khail Roads
- Ideal community offering high property value and an upscale lifestyle for residents and visitors
Location Advantages:
- Royal Zabeel Palace – 2 minutes
- Latifa Hospital – 2 minutes
- Wafi Mall – 4 minutes
- Downtown Dubai – 6 minutes
- Dubai Creek Tower – 6 minutes
- Nearby communities include Zaabeel, Design District, Business Bay, Safa Park, and Jumeirah Beach
- Close to metro stations, marina promenade, luxury hotels, fine dining, branded shopping, and healthcare centers
Floor Plans:
- Spacious, modern studios, 1, 2 & 3-bedroom apartments across three wings
- Large living areas, smart home technology integration, and curated high-end bathrooms
- Ample storage and expansive windows for natural light and ventilation
Master Plan & Features:
- Master-planned residential address blending luxury, comfort, and sustainability
- Crystalline glass and brass-detailed exterior design
- Spacious interiors with hassle-free and tranquil living experience
- Smart home technologies with AI devices, power management, and full automation
- Premium leisure facilities including pool, deck area, fitness center, and retail shops
Features & Amenities
 Children Play Area
Children Play Area Schools
Schools Restaurants
Restaurants Shopping Mall
Shopping Mall Sports Facilities
Sports Facilities Gym
Gym Parking Area
Parking Area 24X7 Security
24X7 SecurityPayment Plan
20%
Down Payment
50%
During Construction
30%
On Handover

Have a Question? Our Experts Are Ready
Atique Jamal
Grand Reve Realty
- Early bird access to prime inventory
- Tailored ROI strategies
- Full-service support from purchase to post-sale
- Buy at the developer’s price – 0% commission!



