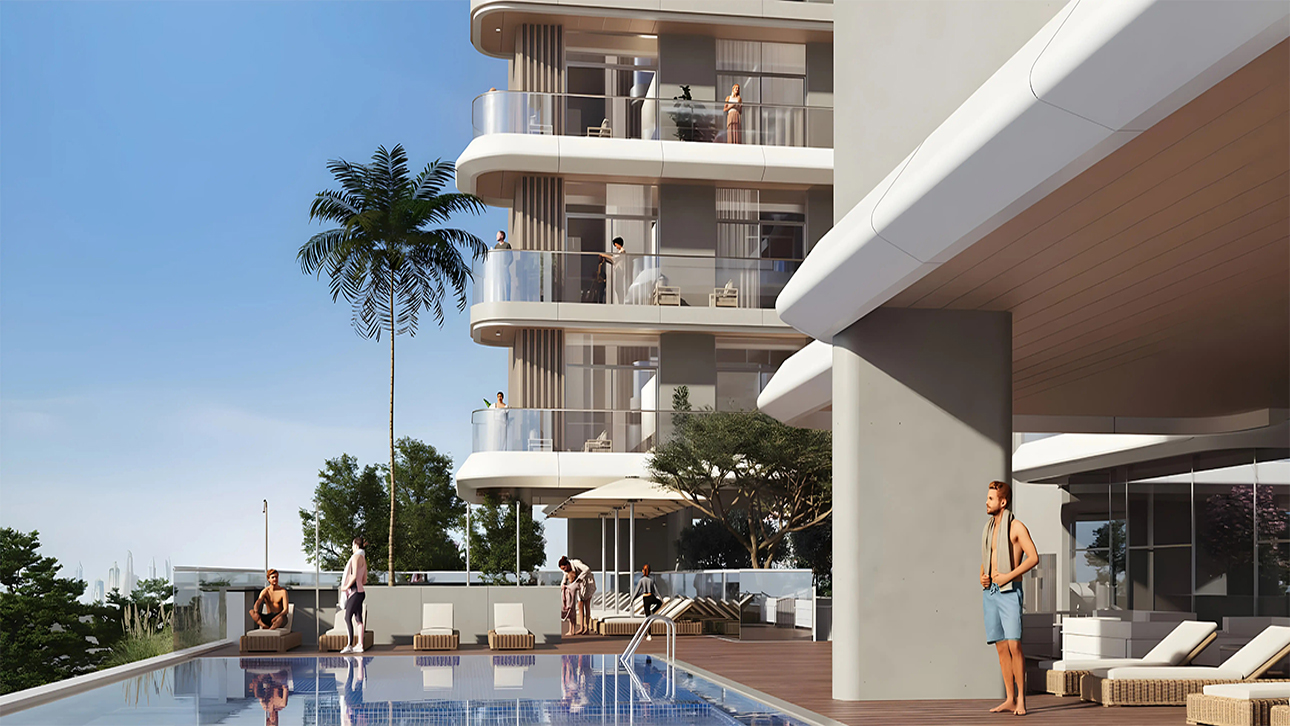Azizi Sakandar at Al Furjan, Dubai — Contemporary Hotel-Style Residences

Project Details
| Developer: Azizi Developers |
| Area: Al Furjan |
| Starting Price: AED 550,000 |
| Down Payment: 10% |
| Payment Plan: 50/50 |
| Handover: Q1 - 2027 |
| Project Status: New Launch |
| Lifestyle: Luxurious Living |
Available Units
- Property Type:Apartments
- Unit Type:Studio, 1 & 2 Bedroom
- Sizes:340 to 1,150 Sq Ft
Overview
Azizi Sakandar at Al Furjan is a distinguished 15-storey residential development by Azizi Developments, embodying a contemporary Mediterranean-inspired ambiance. This upscale tower features studios, 1-bedroom, and 2-bedroom hotel-style apartments, ranging from 307 to 1,112.89 square feet, thoughtfully crafted for singles, couples, and families seeking tranquil yet well-connected urban living in Dubai.
The project comes with a flexible 50/50 payment plan, making it an attractive choice for both homeowners and investors. Buyers pay 10% upfront, 40% during construction, and the remaining 50% on handover, which is anticipated in December 2027.
Architecturally, the structure comprises three basement levels, a ground floor, two podiums, eleven residential floors, and a rooftop, optimizing views, privacy, and efficient layouts. Adding to the community vibe, the development includes 10 retail shops at podium level for convenient shopping and services.
Strategically situated on Yalayis Street, Azizi Sakandar benefits from seamless road and metro access, especially via Sheikh Zayed Road. The neighborhood is well-supported with educational institutions, nurseries, mosques, and shopping destinations, enhancing its appeal for families and working professionals.
Key Highlights
- Elegant 15-storey hotel-style residential tower
- Three basement levels offering secure parking
- Premium hospitality services with residential comforts
- Professional property management ensuring hassle-free ownership
- Assured rental yield potential
- Sought-after Al Furjan location with superb connectivity
- Contemporary design and upscale finishes
- High-demand investment opportunity in a growing community
Amenities
- Resort-inspired swimming pool
- Shaded poolside decks
- Dedicated kids’ splash area
- Fully equipped fitness center
- Jogging tracks
- Multi-purpose indoor lounges
- On-site café
- Landscaped community gardens
- Barbecue and picnic zones
- Retail shops within the premises
- Secured parking facilities
- 24/7 security and concierge support
Features & Amenities
- CCTV Cameras
- Children's Play Areas Inside & Outside
- Cinema
- Green Walkways
- Gym
- Indoor Parking
- Lobby Reception
- Lounges
- Panoramic Windows
- Spacious Balconies
- Swimming Pool
Payment Plan
10%
Down Payment
40%
During Construction
50%
On Handover
Master Plan
The master plan integrates personal tranquility with a vibrant community vibe. The building’s façade and layout foster central courtyards with landscaped gardens, shaded seating zones, and children’s play areas. Thoughtfully planned pathways interconnect all key zones while ensuring noise control and preserving residents’ privacy.
At the core of the community lies a resort-style swimming pool surrounded by lush greenery and cabanas. Families can enjoy children’s splash areas, barbecue spots, gardens, jogging trails, and fitness corners. Indoors, social lounges within each block offer cozy spaces for meetings or remote work year-round.

Have a Question? Our Experts Are Ready
Atique Jamal
Grand Reve Realty
- Early bird access to prime inventory
- Tailored ROI strategies
- Full-service support from purchase to post-sale
- Buy at the developer’s price – 0% commission!


