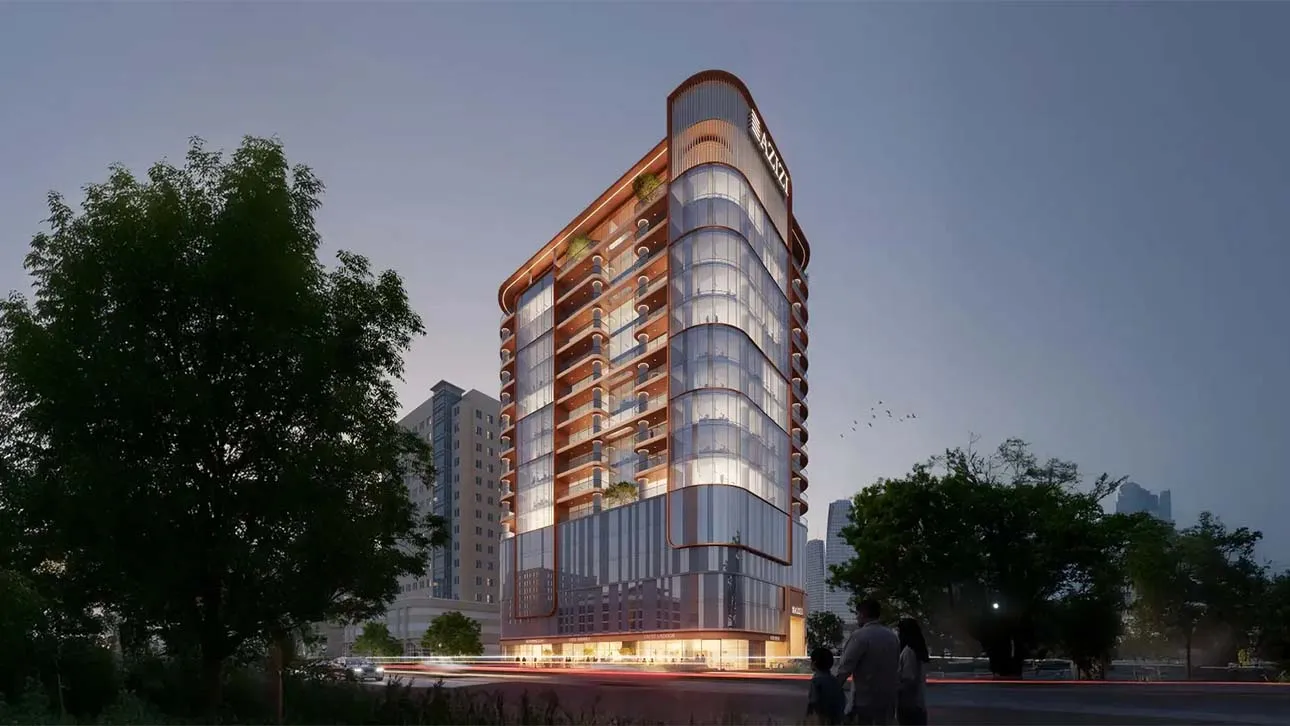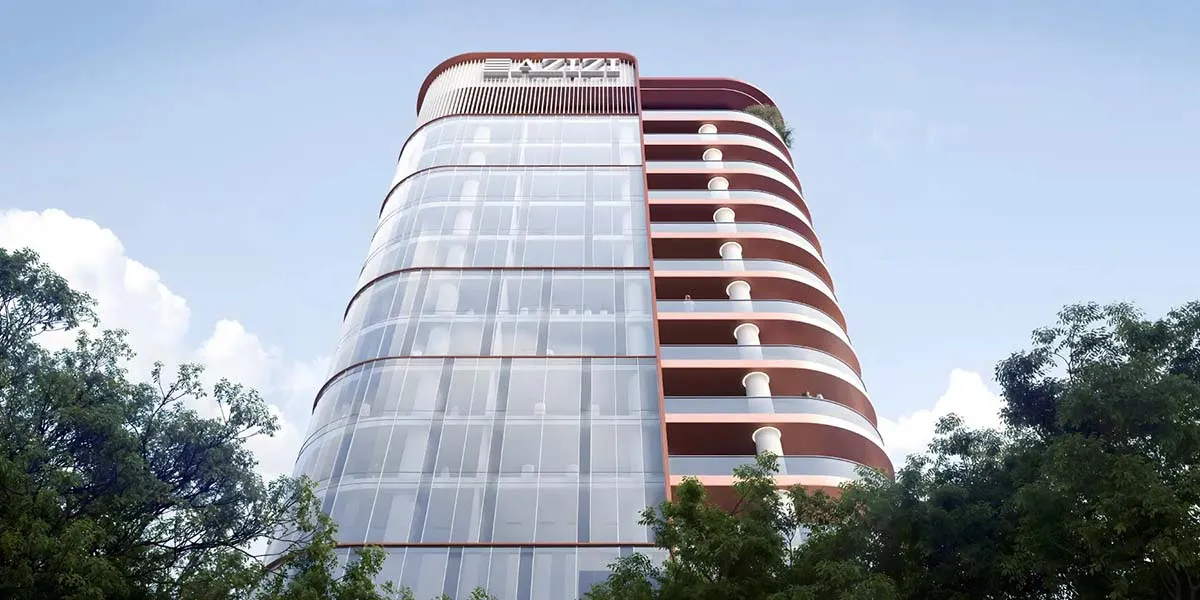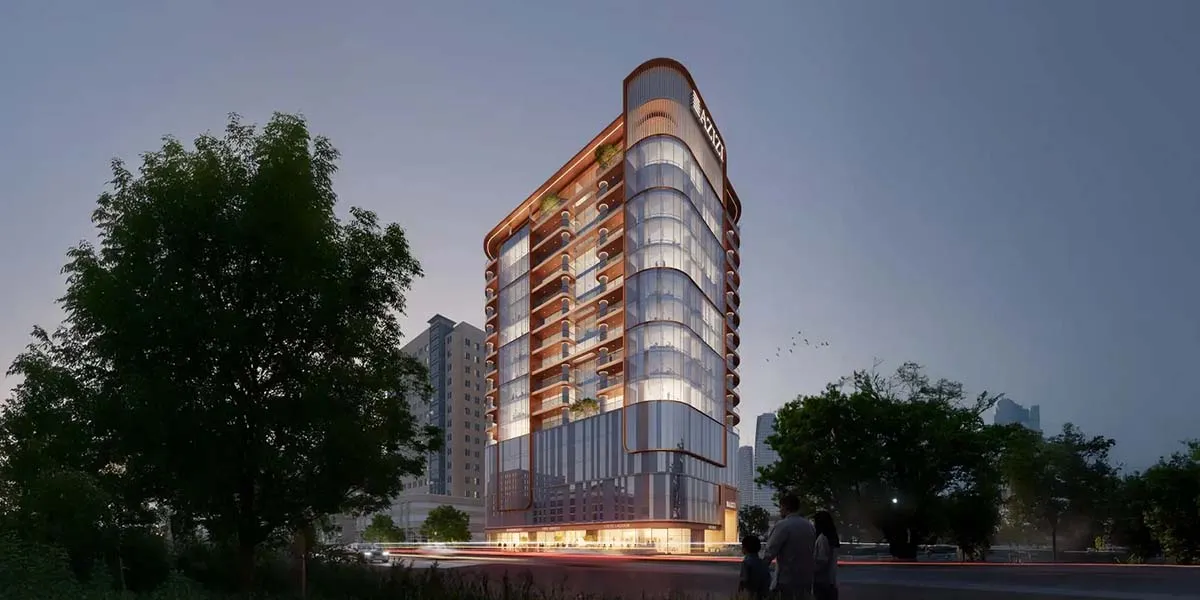Azizi Emerald at Dubai Healthcare City (DHCC)

Project Details
| Developer: Azizi Developers |
| Area: Dubai Health Care City |
| Starting Price: AED 3,116,000 |
| Down Payment: 10% |
| Payment Plan: 50/50 |
| Handover: Q2 - 2027 |
| Project Status: Off-Plan |
| Lifestyle: Luxurious Living |
Available Units
- Property Type:Retail Space
- Unit Type:On Request
- Sizes:1,211.34 to 2,279.07 Sq Ft
Overview
Azizi Emerald by Azizi Developments is a striking commercial landmark located in the heart of Dubai Healthcare City, with handover scheduled for Q2 2027. Featuring a 10% down payment plan, this premium freehold project sets new standards for contemporary business hubs by blending elegance, functionality, and innovative design. Built to cater to both ambitious start-ups and established enterprises, the development provides state-of-the-art office environments within its unique 3B+G+5P+11 configuration, ensuring a limited yet prestigious selection of units for business leaders seeking a world-class operational base in Dubai.
Key Highlights
- Developer: Azizi Developments in Dubai Healthcare City
- Handover: Q2 2027 with an attractive 10% down payment
- Concept: Modern commercial hub with restricted availability of units
- Ownership: Freehold property ideal for start-ups, entrepreneurs, and enterprises
- Structure: 3 Basements + Ground + 5 Podium + 11 Floors
Master Plan
- Architecture: Contemporary design with glass façade, open podiums & green elements
- Usage: Designed for retail outlets, dining spaces, cafés, and office units
- Structure: 3 basement parking levels, ground floor, 5 podium floors, and 11 upper levels
- Frontage: Prime location along Sheikh Rashid Road
- Connectivity: Seamless access to major landmarks and residential communities
Location Connectivity
- 02 Minutes – Dubai Creek
- 04 Minutes – Palazzo Versace Hotel
- 05 Minutes – Al Jaddaf Waterfront
- 06 Minutes – Dubai Healthcare City Metro Station
Floor Plans
- Layouts: Smartly designed commercial layouts for flexible office usage
- Parking: Basement & ground-level parking for convenience
- Spaces: Indoor common areas for professionals and clients
- Design: Premium office spaces in a glass-clad sustainable tower
Features & Amenities
 Children Play Area
Children Play Area Schools
Schools Restaurants
Restaurants Shopping Mall
Shopping Mall Sports Facilities
Sports Facilities Gym
Gym Parking Area
Parking Area 24X7 Security
24X7 SecurityPayment Plan
10%
Down Payment
40%
During Construction
50%
On Handover

Have a Question? Our Experts Are Ready
Atique Jamal
Grand Reve Realty
- Early bird access to prime inventory
- Tailored ROI strategies
- Full-service support from purchase to post-sale
- Buy at the developer’s price – 0% commission!
Start a Conversation with an Expert

