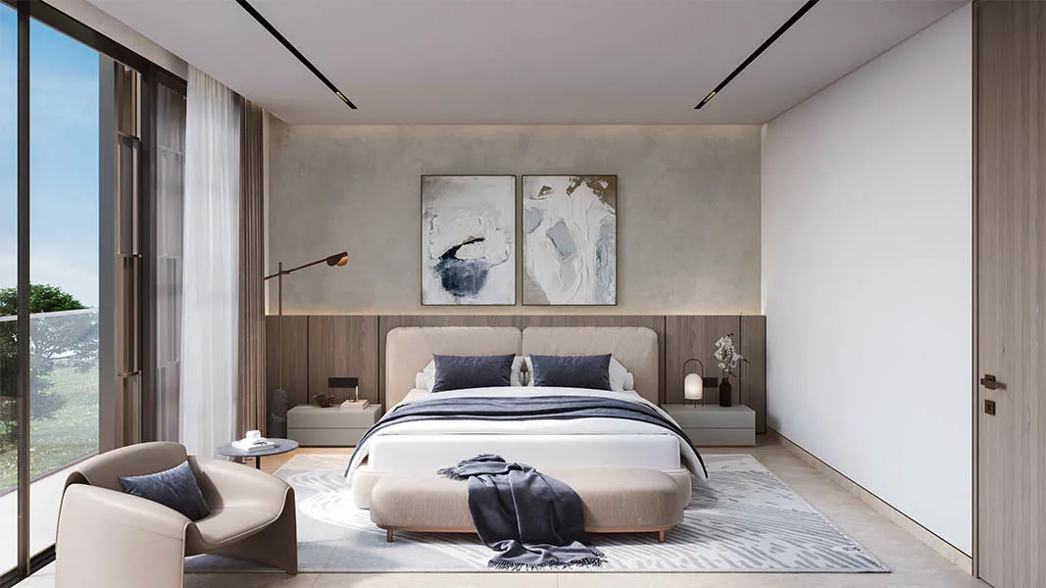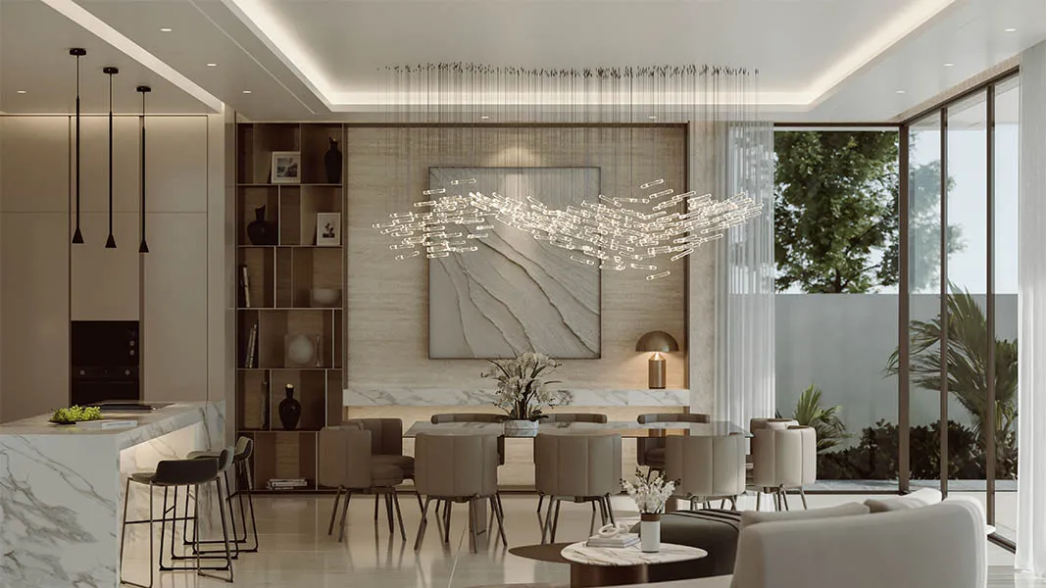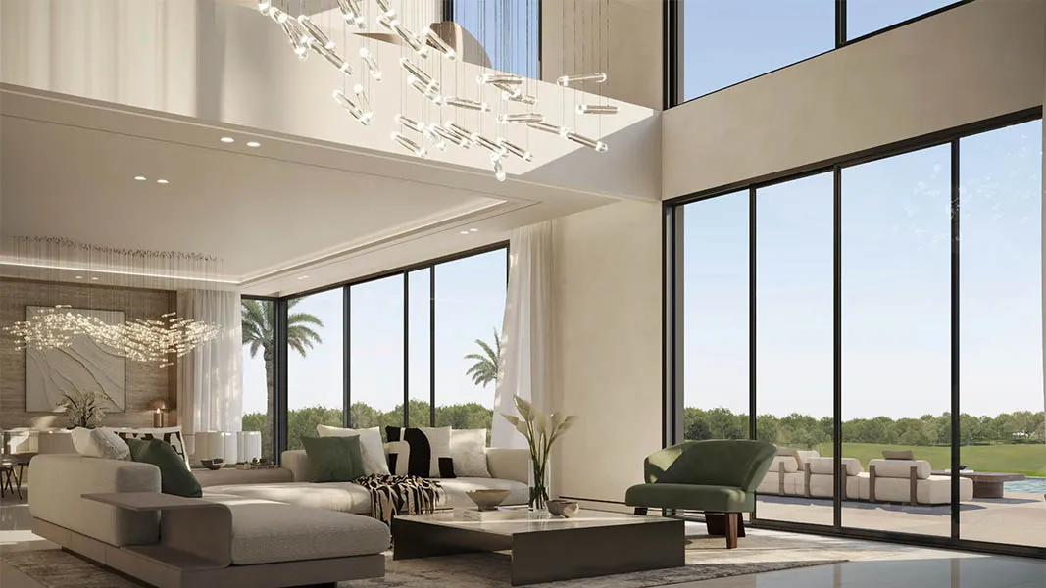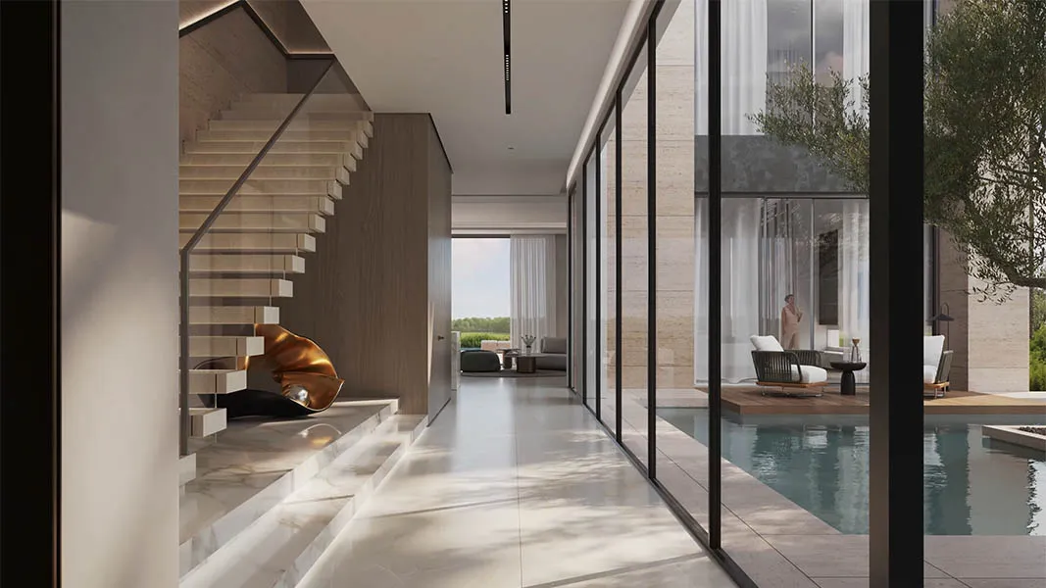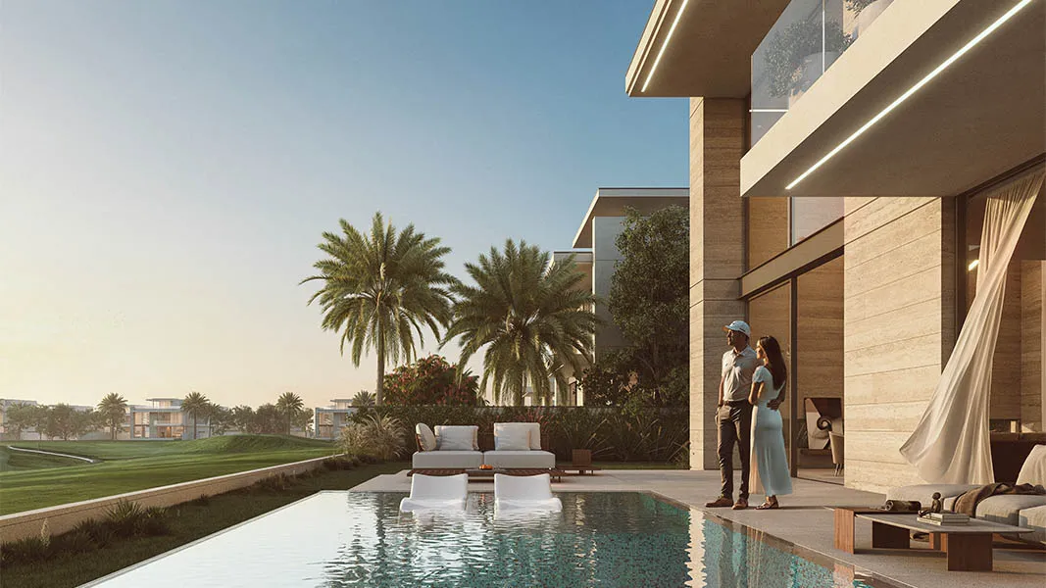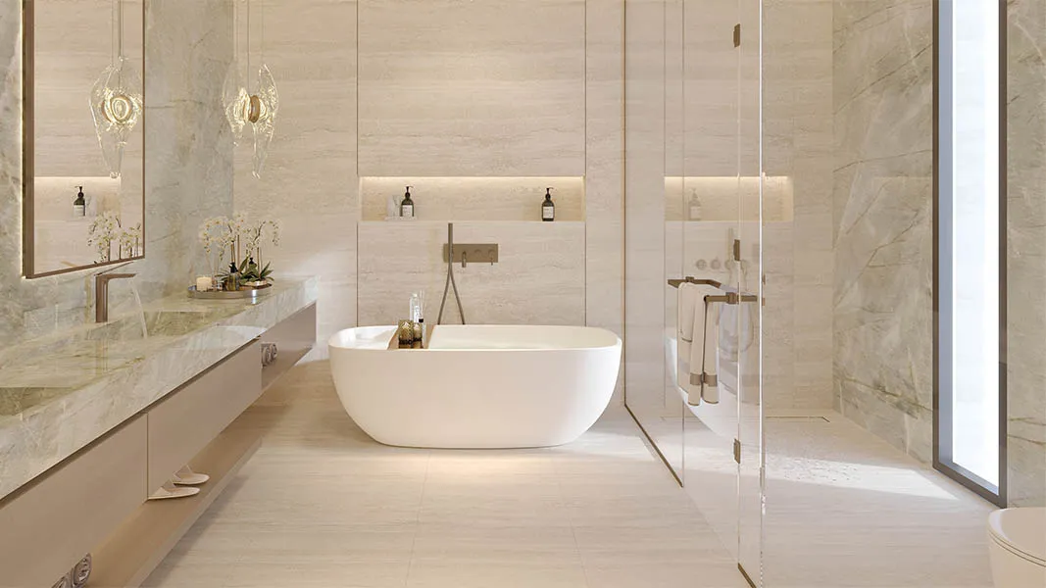Ashwood Estate by WASL at Jumeirah Golf Estates
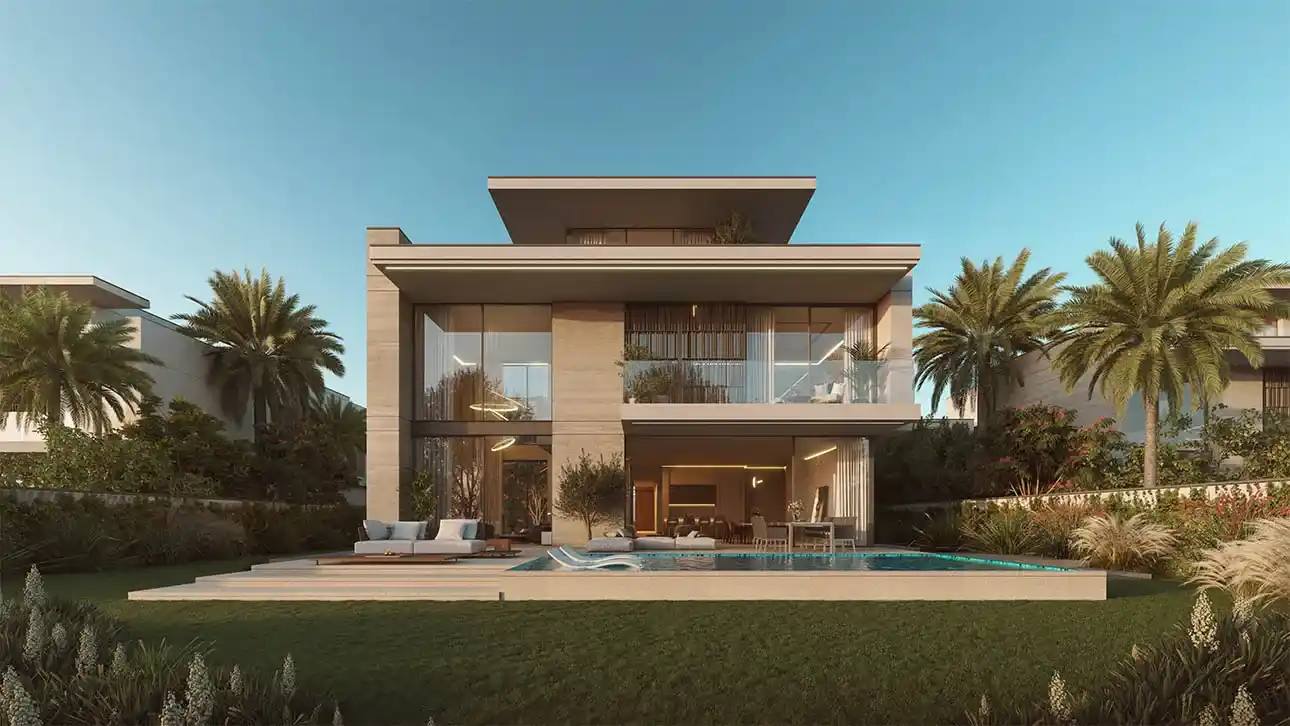
Project Details
| Developer: Wasl Group |
| Area: Jumeirah Golf Estate |
| Starting Price: AED 11.8 M |
| Down Payment: 10% |
| Payment Plan: 50/50 |
| Handover: Dec - 2028 |
| Project Status: Off-Plan |
| Lifestyle: Luxurious Living |
Available Units
- Property Type:Villas
- Unit Type:4, 5 & 6-bedroom
- Sizes:6,104.43 to 9,178.39 Sq Ft
Overview
Ashwood Estate is a luxurious residential enclave within The Next Chapter by Wasl Properties, located in the prestigious Jumeirah Golf Estates. This collection of estate homes offers freehold ownership for all nationalities and presents a unique opportunity for refined villa living amidst lush greenery and well-planned landscapes. Each residence combines modern architecture with a serene, natural environment, creating a perfect blend of elegance and sophistication.
The interiors of Ashwood Estate are meticulously designed to reflect timeless beauty, with earthy tones, natural textures, and premium materials creating a tranquil ambiance. Sophisticated contemporary lines and smart, sustainable design elements ensure that every villa is both stylish and functional. Open layouts and thoughtfully planned spaces enhance comfort, while attention to detail elevates the overall living experience for families and individuals alike.
Residents enjoy access to world-class amenities including golf courses, parks, wellness zones, a central park, an equestrian club, a hospital, a mosque, sports facilities, and tennis courts. The community offers a peaceful and secure environment while remaining minutes away from Dubai’s key business and entertainment hubs. With Wasl Properties’ reputation for quality development, Ashwood Estate provides both an exceptional lifestyle and a promising investment opportunity.
Key Highlights
- Property Types: Villas & Hilltop Mansions
- Bedrooms: 4, 5 & 6 Bedrooms
- Total Units: 80+
- Handover/Completion: Dec 2028
- Payment Plan: 50/50
- Private Pools: Included in select units
- Floor Plan Features:
- Double-height entrance
- Living/dining areas
- Guest bedroom
- Fully-fitted kitchen
- L-shaped private garden
- Main garden with pool
- Private lift to rooftop terrace
- First Floor Layout:
- Master suite with balcony and dressing area
- Junior master
- Two additional bedrooms with en-suites
- Family living space
- Rooftop Terrace: Panoramic views of gardens and forest surroundings
- Smart Home Features: Home automation for lighting, curtains, and climate control; built-in wardrobes
- Servant & Driver Rooms: Included
- Parking: Covered parking available
- Floor Finishes & Interiors: Elegant porcelain flooring, breezeway painted walls, natural ventilation
Features & Amenities
 Children Play Area
Children Play Area Schools
Schools Restaurants
Restaurants Shopping Mall
Shopping Mall Sports Facilities
Sports Facilities Gym
Gym Parking Area
Parking Area 24X7 Security
24X7 SecurityPayment Plan
10%
Down Payment
40%
During Construction
50%
On Handover
Master Plan
The Next Chapter at Jumeirah Golf Estates is a meticulously planned master community offering a harmonious blend of luxury, nature, and convenience. Residents benefit from access to a central park, a vibrant town centre, a championship golf district, and an equestrian village, creating a diverse and engaging environment. The community is designed with transit-oriented development principles, ensuring seamless connectivity to Dubai’s key business and entertainment hubs. With world-class amenities, landscaped open spaces, sports facilities, and wellness zones, it provides an exceptional lifestyle that combines tranquility with easy access to the city’s dynamic offerings.

Have a Question? Our Experts Are Ready
Atique Jamal
Grand Reve Realty
- Early bird access to prime inventory
- Tailored ROI strategies
- Full-service support from purchase to post-sale
- Buy at the developer’s price – 0% commission!



