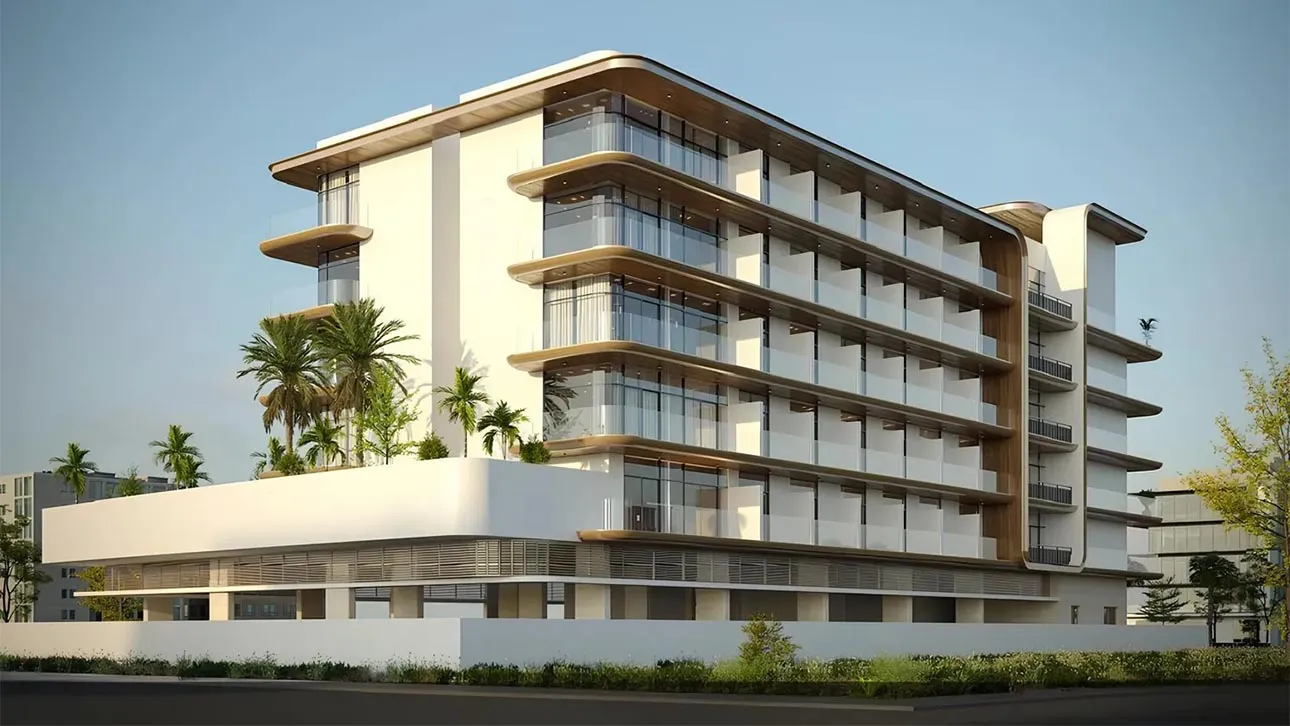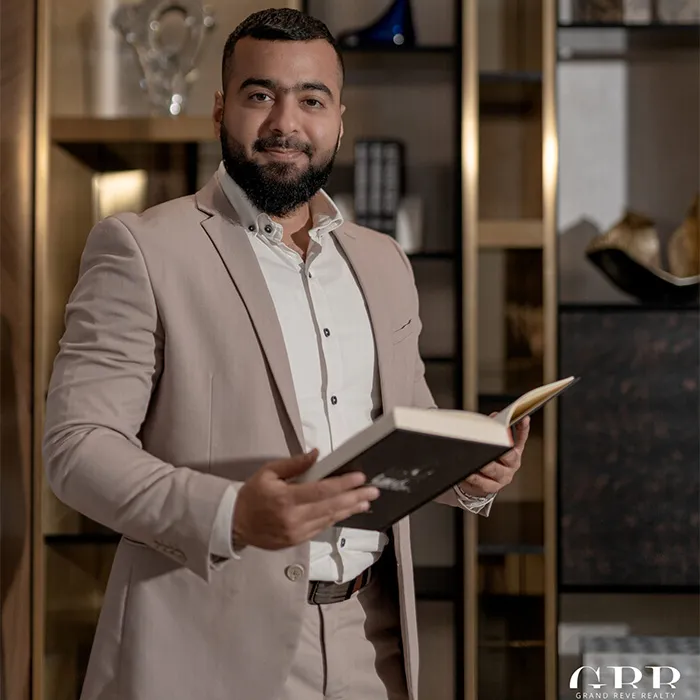Aizel Tower at Warsan 2, Dubai | Maak Dream

Project Details
| Developer: Maak Dream One Properties |
| Area: Dubai International city |
| Starting Price: AED 498K |
| Down Payment: 20% |
| Payment Plan: 60/40 |
| Handover: Q1 - 2027 |
| Project Status: New Launch |
| Lifestyle: Luxurious Living |
Available Units
- Property Type:Apartments
- Unit Type:Studio, 1 & 2 Bedroom
- Sizes:403 to 1,309 sqft
Overview
Aizel Tower is a 6-storey low-rise residential building (B+G+5+Roof) developed by Maak Dream One Properties at Dubai International City, Warsan 4. Blending classical, contemporary, and luxury design, the project is set for completion in Q1 2027. It features a mix of studios, 1-bedroom, and 2-bedroom apartments, offering open layouts with modern interiors. Unit sizes start from 403 sq. ft for studios, 766 sq. ft for 1-bedroom, and up to 1,390 sq. ft for 2-bedroom residences. Each apartment is thoughtfully designed with large windows, stylish kitchens, high-quality finishes, and flexible layouts for families or professionals.
The development provides a wide range of amenities to enhance daily living. Residents will enjoy a rooftop pool, gym, fitness areas, and landscaped green terraces. Leisure options include a running track, playground, BBQ areas, and private movie theaters. Communal lounges and social spaces promote interaction, while parking facilities and intelligent security ensure convenience and peace of mind. Rooftop terraces and landscaped zones create a relaxed atmosphere, while the community remains family-friendly with dedicated spaces for children.
Strategically located, Aizel Tower offers easy connectivity via Sheikh Mohammed Bin Zayed Road (E311) and Manama Street, ensuring quick access to Dubai’s business hubs. Nearby landmarks include Dragon Mart, Warsan Souk, schools, and daily services. The area is known for its affordable housing prices, cultural diversity, and vibrant shopping and dining options. With stable rental demand and potential capital appreciation, Aizel Tower is an attractive choice for both investors and end-users seeking modern comfort and long-term value in Dubai.
Key Highlights
- Type & Configuration: 6-storey residential building (B + G + 5 + Roof) designed for boutique living.
- Developer: Maak Dream One Properties — focused on modern, well-crafted residential projects.
- Completion: Target handover Q1 2027 — positioned for both end-users and investors.
- Architecture: A refined blend of classical and contemporary language with luxury details and quality workmanship.
- Unit Mix: Studios, 1-bedroom and 2-bedroom apartments with open, daylight-filled layouts.
- Unit Sizes: Studio — 403 sq. ft.; 1-bedroom — 766 sq. ft.; 2-bedroom — 1,390 sq. ft. (approx.).
- Floor Plans & Layouts: Flexible open plans, large windows, and efficient circulation to suit families and professionals.
- Interiors & Finishes: Modern interiors with high-quality finishes, functional kitchens with abundant storage, ambient bedroom lighting, and clean material palettes.
- Rooftop & Outdoor: Rooftop pool, terraces and landscaped zones designed for relaxation and socializing.
- Fitness & Wellness: On-site gym, fitness areas and running track to support an active lifestyle.
- Family & Leisure: Playground, BBQ areas, private movie theaters and communal lounges for social life and family time.
- Practical Facilities: Secure parking, intelligent security systems, and thoughtfully hidden service areas to preserve aesthetics.
- Community Feel: Family-friendly atmosphere with landscaped communal spaces and rooftop social pockets.
- Location Advantages: Close to E311 (Sheikh Mohammed Bin Zayed Road) and Manama Street; near Dragon Mart, Warsan Souk, schools and everyday services.
- Market Appeal: Affordable-area pricing, steady rental demand and potential for capital appreciation — attractive to both investors and residents.
Features & Amenities
 Children Play Area
Children Play Area Schools
Schools Restaurants
Restaurants Shopping Mall
Shopping Mall Sports Facilities
Sports Facilities Gym
Gym Parking Area
Parking Area 24X7 Security
24X7 SecurityPayment Plan
20%
Down Payment
40%
During Construction
40%
On Handover

Have a Question? Our Experts Are Ready
Atique Jamal
Grand Reve Realty
- Early bird access to prime inventory
- Tailored ROI strategies
- Full-service support from purchase to post-sale
- Buy at the developer’s price – 0% commission!


