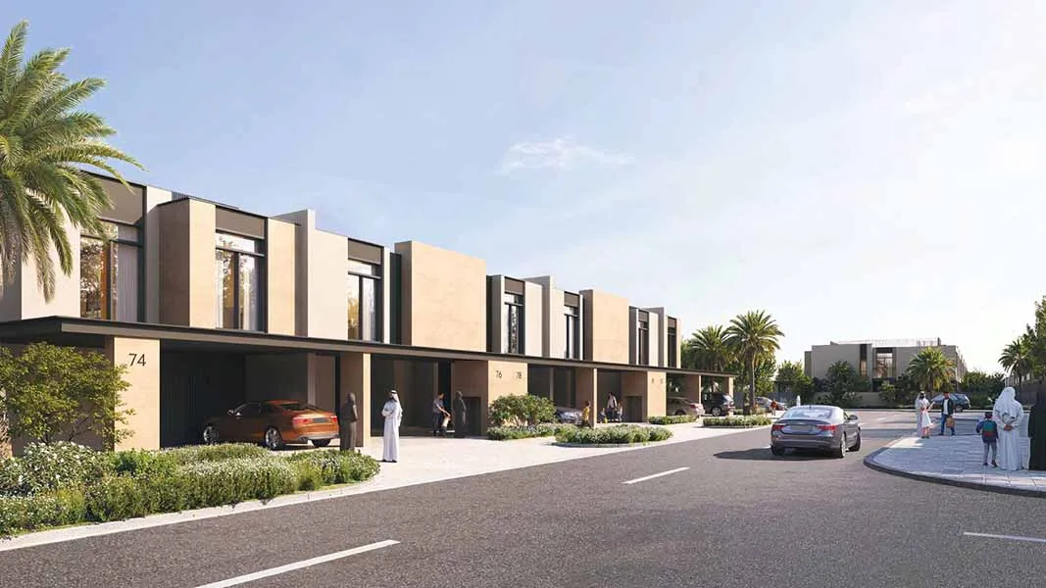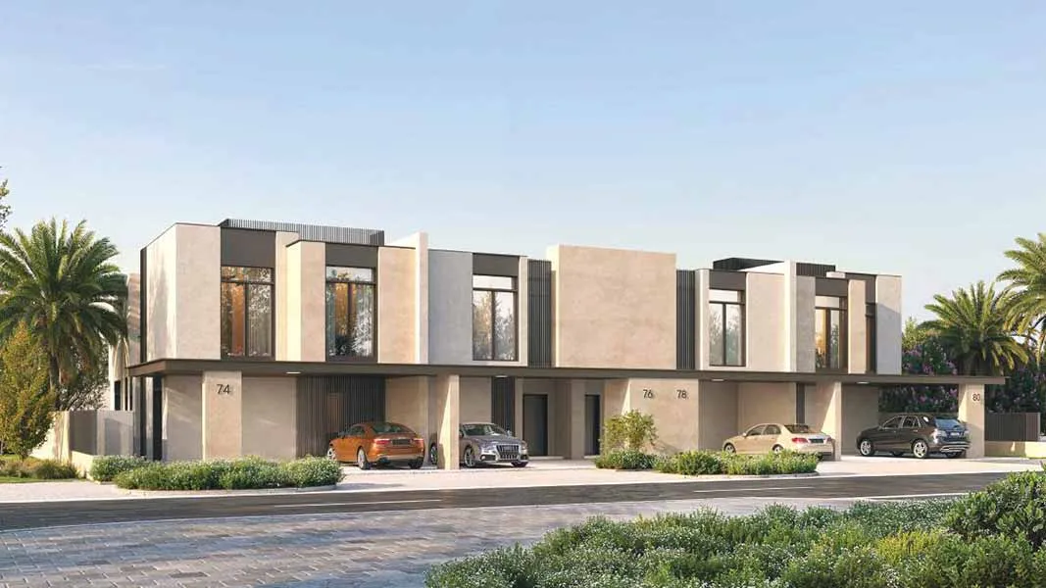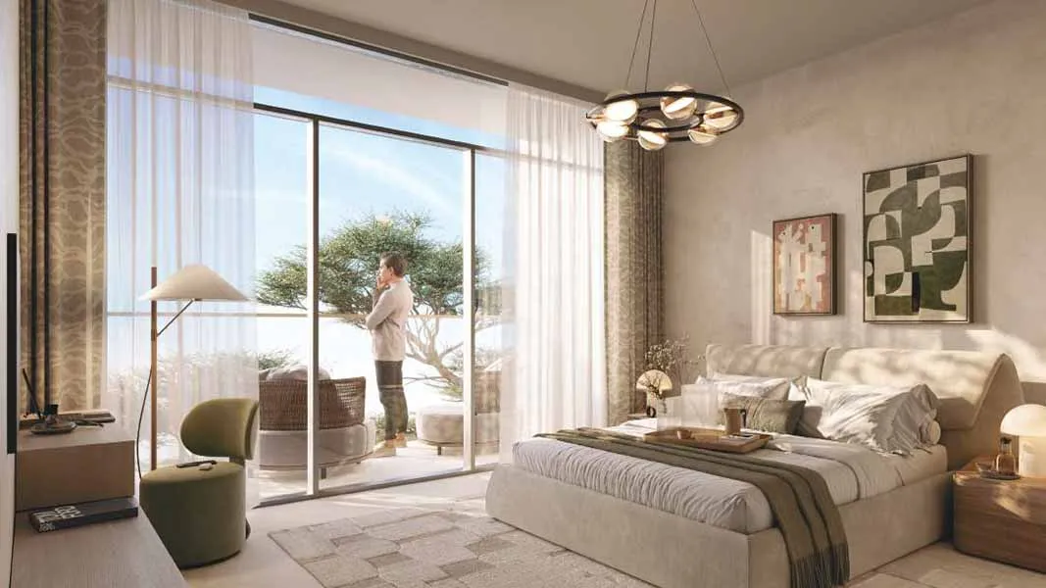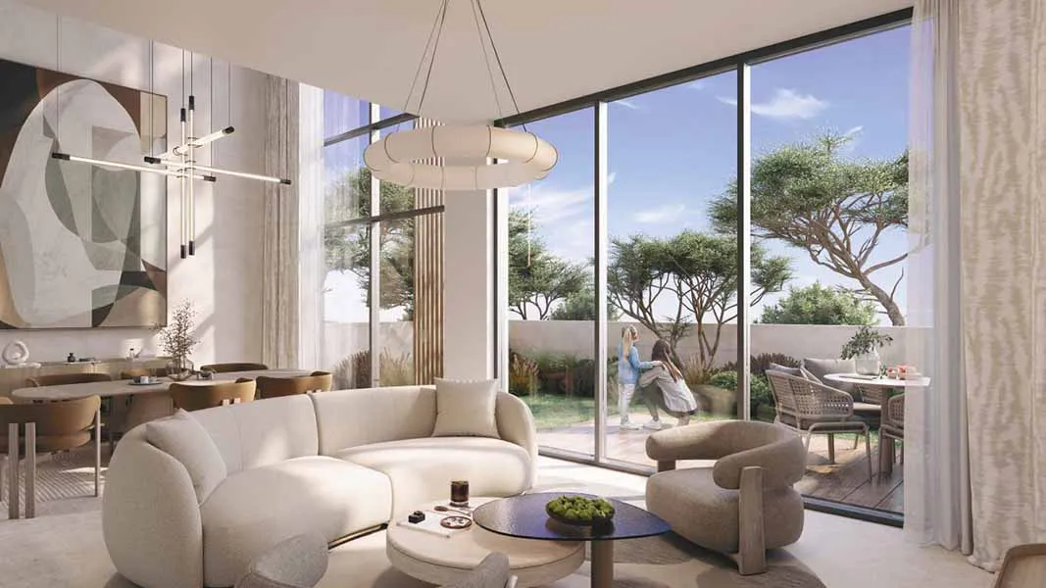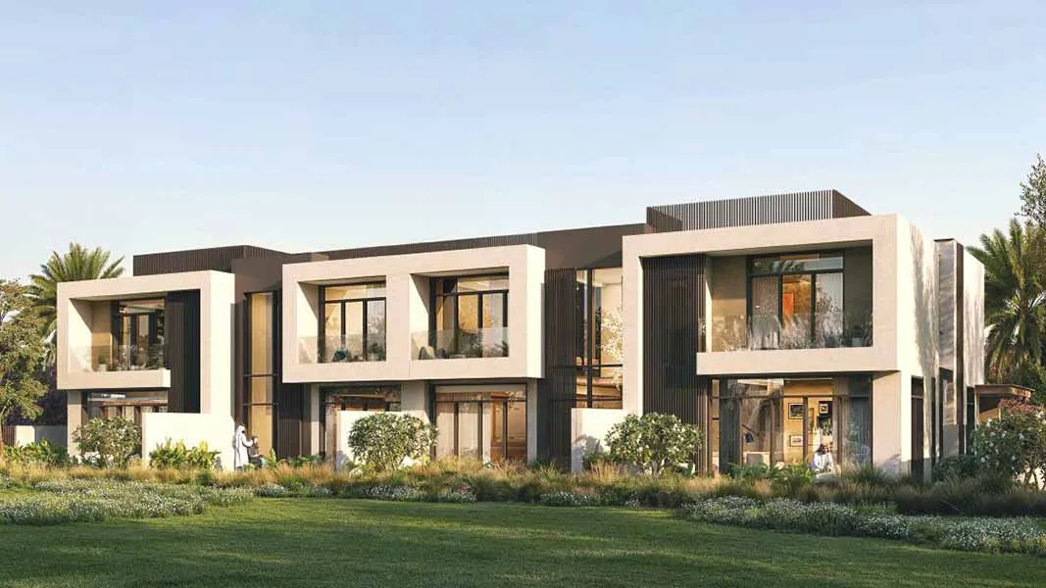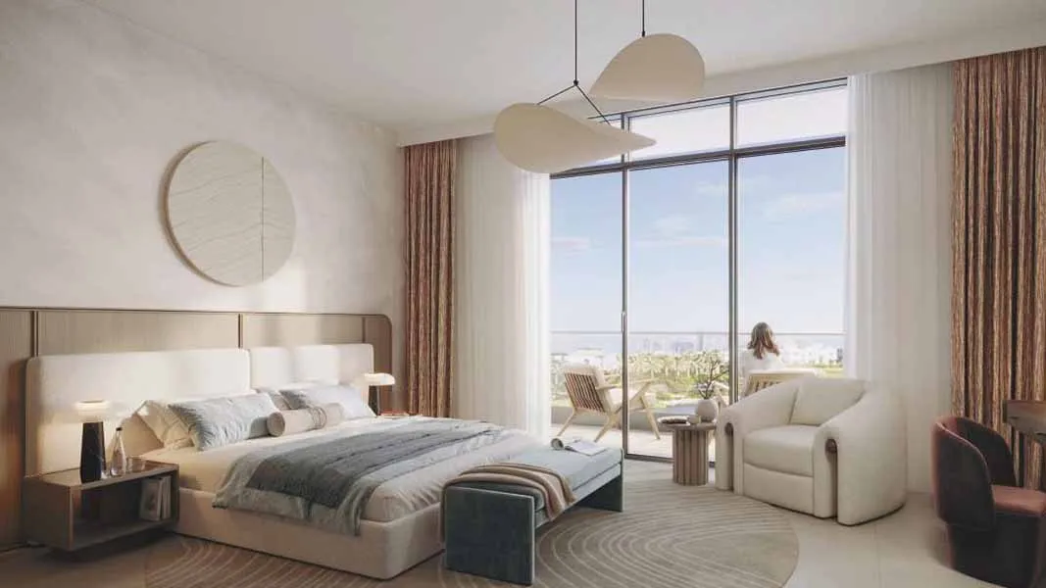Rayhan Townhouses at Waada by BT Properties in Dubai South
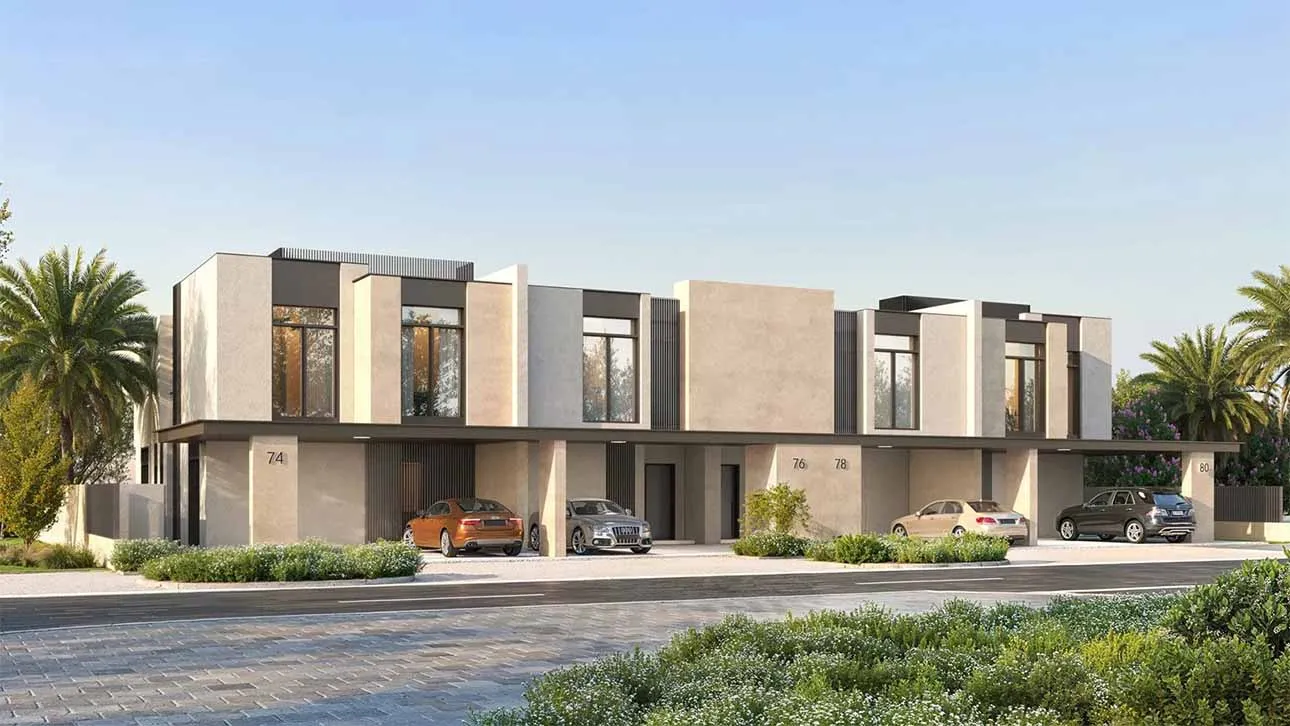
Project Details
| Developer: BT Properties |
| Area: Waada |
| Starting Price: AED 2,691,000 |
| Down Payment: 10% |
| Payment Plan: 70/30 (P.H.O) |
| Handover: Q4 - 2028 |
| Project Status: Off-Plan |
| Lifestyle: Luxurious Living |
Available Units
- Property Type:Townhouses
- Unit Type:3 & 4-bedroom
- Sizes:2,731 to 2,934 Sq Ft
Overview
Rayhan Townhouses at Waada by BT Properties in Dubai South is a contemporary residential enclave featuring a total of 730 townhouses, divided into 506 three-bedroom and 224 four-bedroom units. Designed to reflect the harmony of nature and modern living, the architecture is sleek and refined, set against lush, Mediterranean-inspired landscaping. Each cluster aligns with a thoughtfully planned streetscape, ensuring an inviting and cohesive neighborhood experience. From its verdant green spaces to elegant façades, the development captures a modern yet serene lifestyle.
The four-bedroom townhouses are end units spanning a built-up area of 2,943.28 sq. ft. These homes are set over two floors, offering spacious bedrooms with en-suite bathrooms, walk-in showers, generous wardrobes, and ample natural lighting. The ground floor features a guest bedroom, maid’s room, and a large living-dining area with corner glazing that opens to a private garden. A two-car garage is provided at the front, enhancing both convenience and curb appeal. Each unit is crafted to deliver a seamless indoor-outdoor living experience with direct views of landscaped spaces.
The three-bedroom townhouses, located mid-cluster, offer a built-up area of 2,731.34 sq. ft. All bedrooms are positioned on the first floor and come with en-suite bathrooms, walk-in showers, and abundant natural light. The ground level features a grand double-height living and dining area that flows into a cozy garden with an outdoor seating area. A maid’s room and a two-car garage are also included. These units are ideal for families seeking modern functionality wrapped in comfort and contemporary elegance.
Key Highlights
- Choice of 3 and 4-bedroom townhouses
- Total of 730 units: 506 (3-bed) and 224 (4-bed)
- Built-up area: 3-bedroom – 2,731.34 sq. ft.; 4-bedroom – 2,943.28 sq. ft.
- All bedrooms with en-suite bathrooms and walk-in showers
- Spacious wardrobes and abundant natural light in all bedrooms
- Living and dining areas with garden views and corner glazing
- Double-height living spaces in 3-bedroom units
- Maid’s room included in all units
- Ground-floor guest bedroom in 4-bedroom units
- Private garden with outdoor seating area
- Garage for 2 cars per townhouse
Features & Amenities
- Business Center
- Children's Play Areas
- Community Centers
- Community Cultural Center
- Cycling Tracks
- Dancing Fountain
- Eiffel Tower Replica
- Hospital
- Jogging Paths
- Landscaped Gardens
- Linear Park
- Neighborhood Mosque
- Retail Center
- School
- Sports Court
Payment Plan
10%
Down Payment
55%
During Construction
5%
On Handover
30%
Post-Handover
Master Plan
Waada is more than just a residential community—it's a lifestyle destination. It offers a rich array of amenities including community centers, a hospital, a school, retail hubs, and sports courts. Key highlights include the Waada Community Cultural Centre, which serves as a social heart, and the iconic BTeiffel Tower, surrounded by plazas, gourmet dining, and promenades. Residents enjoy access to a linear park, mosques, kindergartens, and a dancing fountain. With world-class education, healthcare, and hospitality within the master plan, Waada redefines luxury living in Dubai South through thoughtful design, cultural integration, and sustainable development.
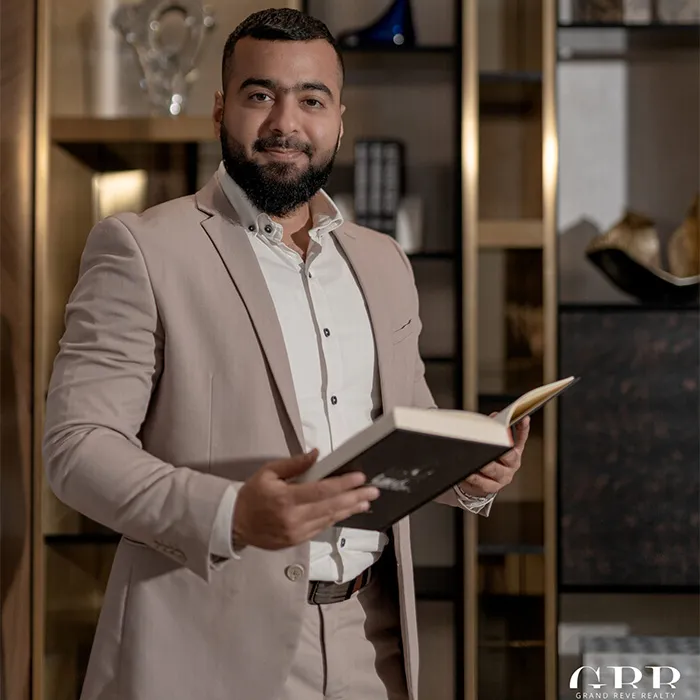
Have a Question? Our Experts Are Ready
Atique Jamal
Grand Reve Realty
- Early bird access to prime inventory
- Tailored ROI strategies
- Full-service support from purchase to post-sale
- Buy at the developer’s price – 0% commission!


