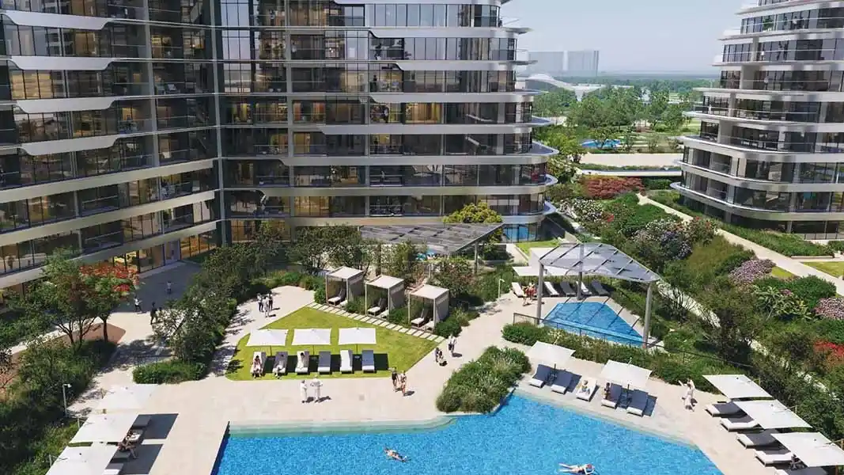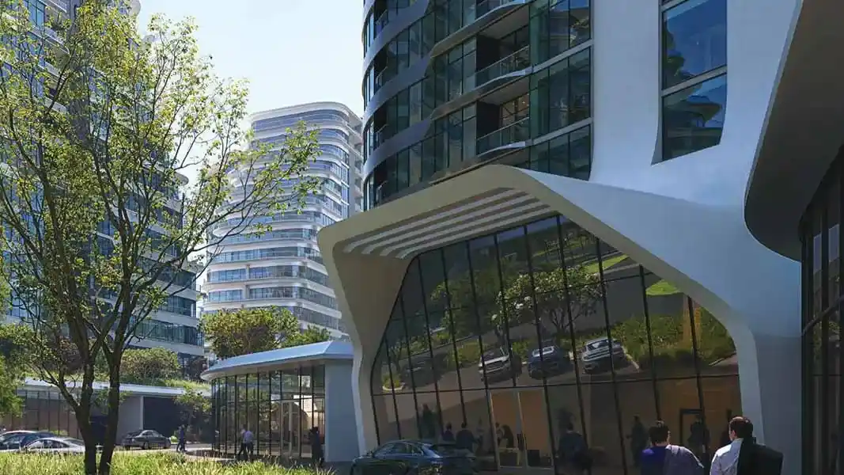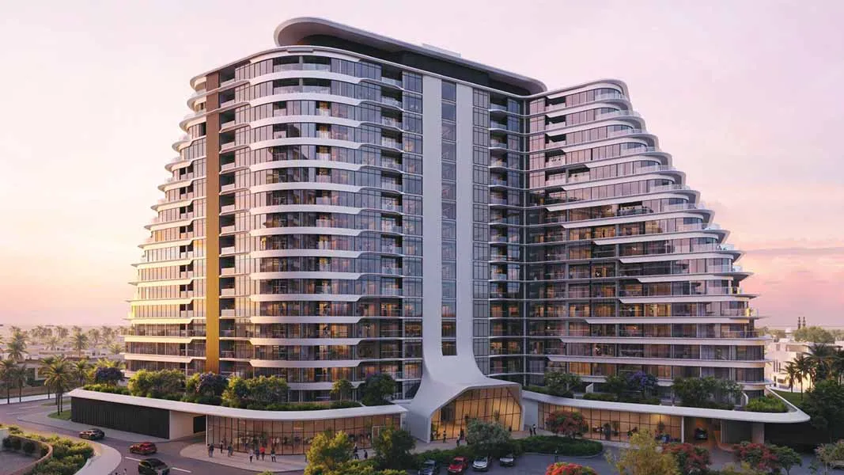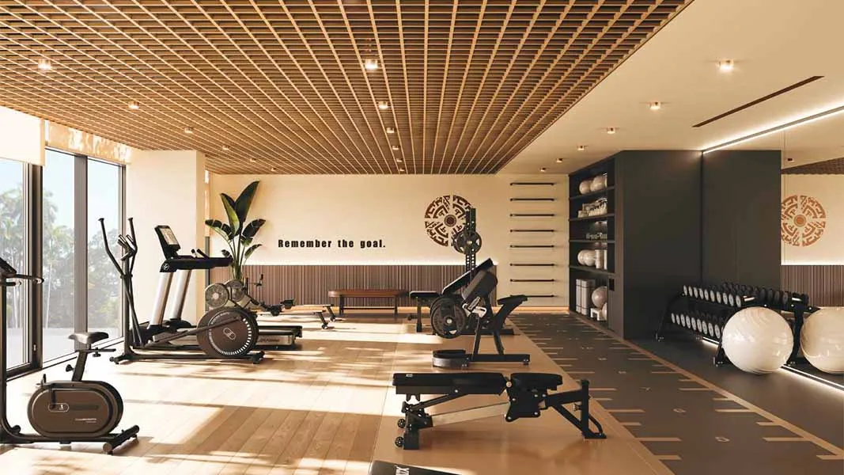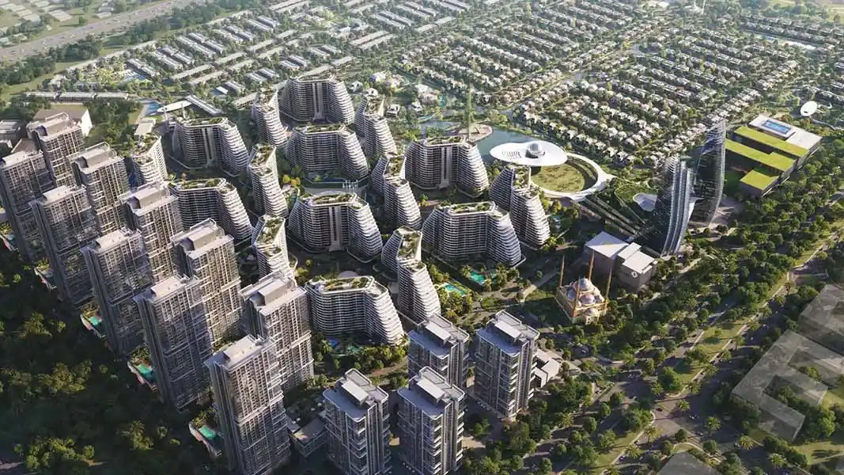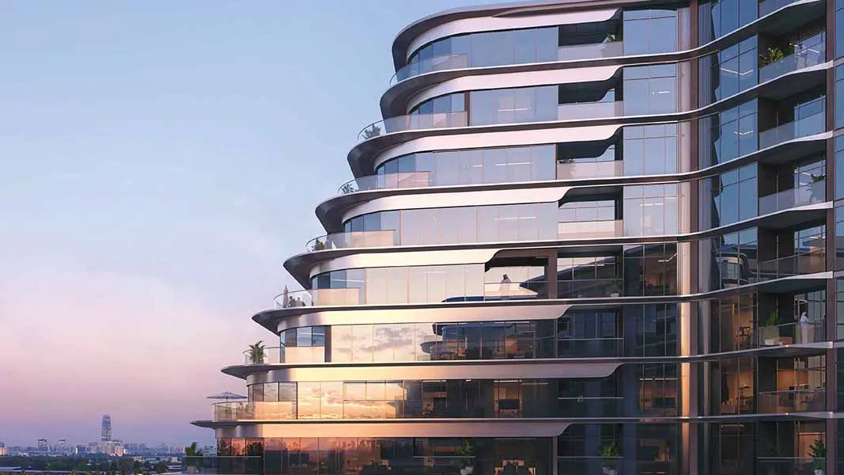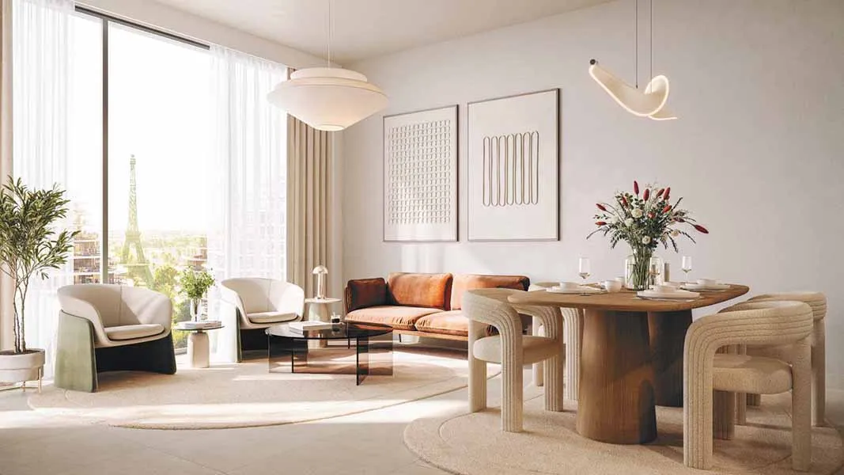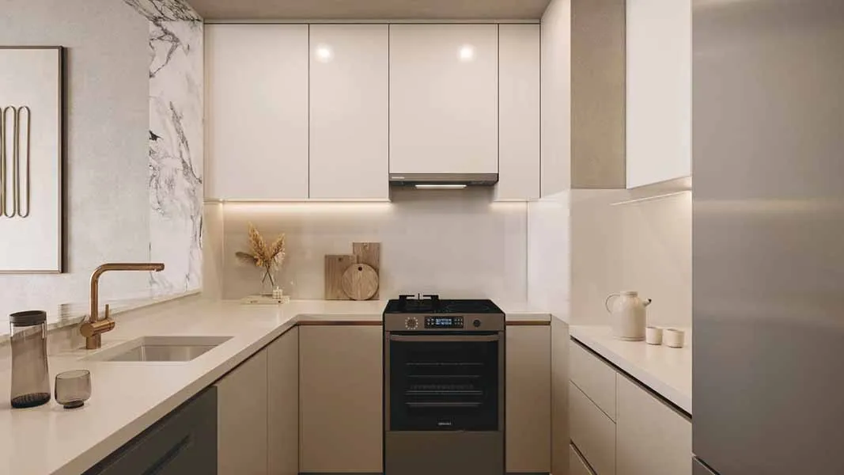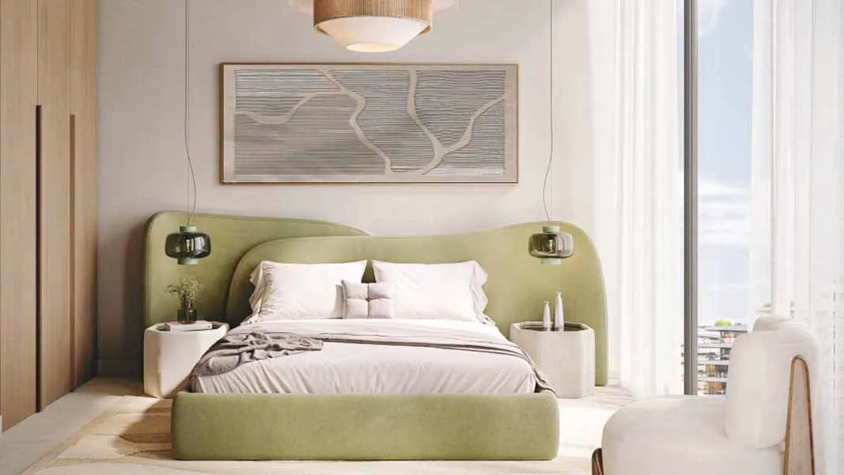Cascada at Waada by BT Properties
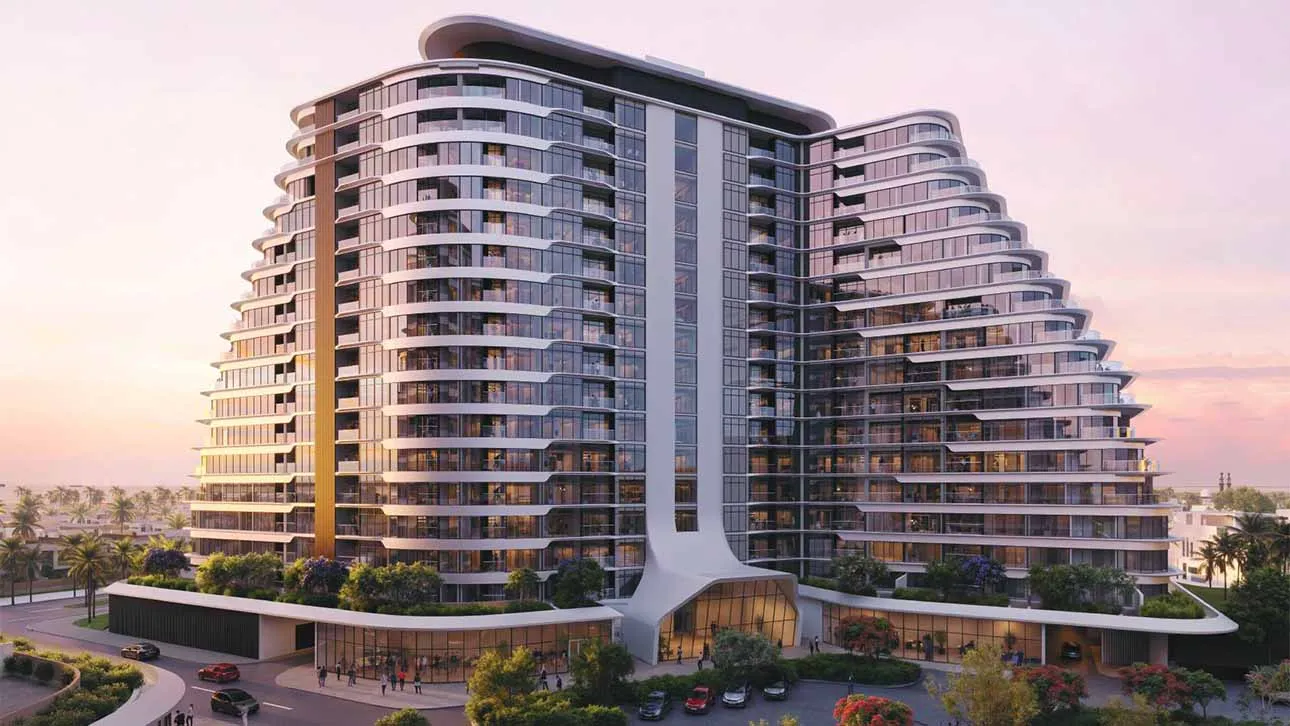
Project Details
| Developer: BT Properties |
| Area: Waada |
| Starting Price: AED 872,000 |
| Down Payment: On Request |
| Payment Plan: Easy |
| Handover: Q4 - 2028 |
| Project Status: Off-Plan |
| Lifestyle: Luxurious Living |
Available Units
- Property Type:Apartments
- Unit Type:1, 2 & 3 Bedroom
- Sizes:760.26 to 2,812.88 Sq Ft
Overview
Cascada at Waada by BT Properties is an elegant collection of mid-rise towers in Dubai South, rising gracefully to 16 floors. Located just past the community’s main gate and roundabout, Cascada welcomes residents with breathtaking views of the iconic Eiffel Tower and a lively inner courtyard. This architecturally distinct cluster offers an elevated lifestyle through its sculptural design, cascading form, and an environment built to inspire serenity and community connection.
The development presents a refined selection of 1, 2, and 3-bedroom apartments, with sizes ranging from 760.26 to 2,812.88 sq. ft. Each unit is smartly planned, blending space, functionality, and style. Floor-to-ceiling windows draw in natural light while offering panoramic views of the surroundings. The stepped pyramid-style layout ensures greater privacy and openness across every floor, with each apartment thoughtfully placed to enhance comfort and exclusivity.
Inside, residents experience an interior finish that echoes modern luxury. From sophisticated kitchens to sleek bathrooms and expansive living spaces, every element is crafted with attention to detail. The podium level transforms into a lush retreat featuring a large leisure pool, kids' pool, cabanas, outdoor lounge, and recreational lawn surrounded by landscaped walkways—perfect for relaxation and everyday indulgence.
Key Highlights
- Mid-rise towers with 16 floors, offering elevated living in Dubai South’s Waada community
- Three apartment types: 1-bedroom, 2-bedroom, and 3-bedroom layouts ranging from 760.26 to 2,812.88 sq. ft.
- Distinct stepped pyramid architectural design providing panoramic views and enhanced privacy
- Spacious floor plans with abundant natural light through floor-to-ceiling windows
- High-quality modern interiors featuring sleek kitchens, elegant bathrooms, and open living areas
- Large podium terrace with leisure pool, kids’ pool, outdoor lounge, cabanas, and landscaped recreational lawn
- Inner courtyard featuring a captivating dancing fountain as a community gathering hub
- Close proximity to essential services: mosque, hospital, school, retail outlets, and business center
- Access to the iconic Eiffel Tower landmark, surrounded by plazas, gourmet dining, and landscaped promenades
- Community Cultural Centre designed to foster social connections and family engagement
- Well-designed sports courts and green linear parks promoting an active lifestyle
- Secure and vibrant community atmosphere ensuring comfort and convenience for all residents
Features & Amenities
 Children Play Area
Children Play Area Schools
Schools Restaurants
Restaurants Shopping Mall
Shopping Mall Sports Facilities
Sports Facilities Gym
Gym Parking Area
Parking Area 24X7 Security
24X7 SecurityMaster Plan
Cascada’s location within Waada places it at the heart of a visionary master plan. With immediate access to amenities such as a mosque, hospital, international school, retail outlets, and the vibrant Waada Community Cultural Centre, residents enjoy both comfort and connectivity. The Eiffel Tower landmark, cultural events, sports courts, and green promenades bring people together, making Cascada not just a place to live—but a place to belong.
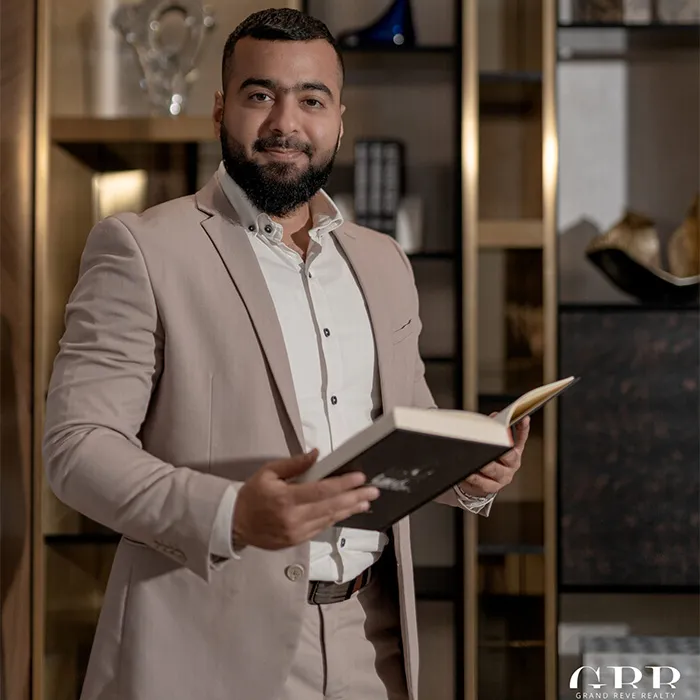
Have a Question? Our Experts Are Ready
Atique Jamal
Grand Reve Realty
- Early bird access to prime inventory
- Tailored ROI strategies
- Full-service support from purchase to post-sale
- Buy at the developer’s price – 0% commission!



