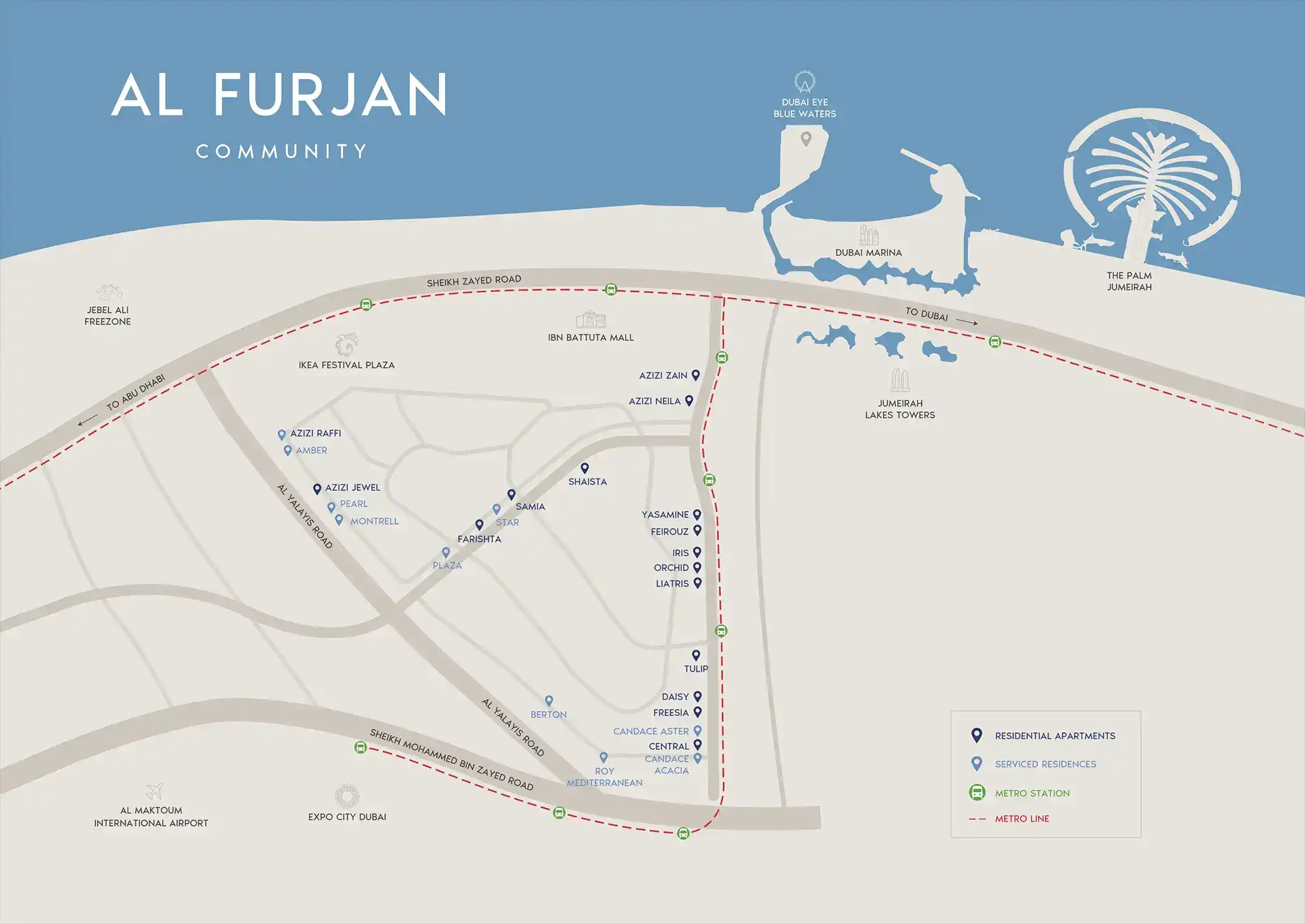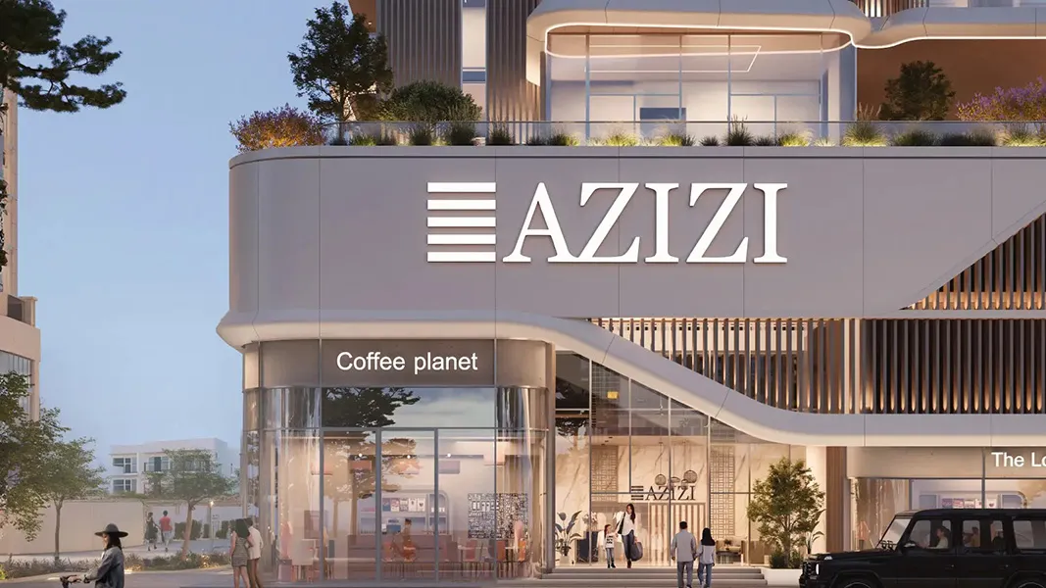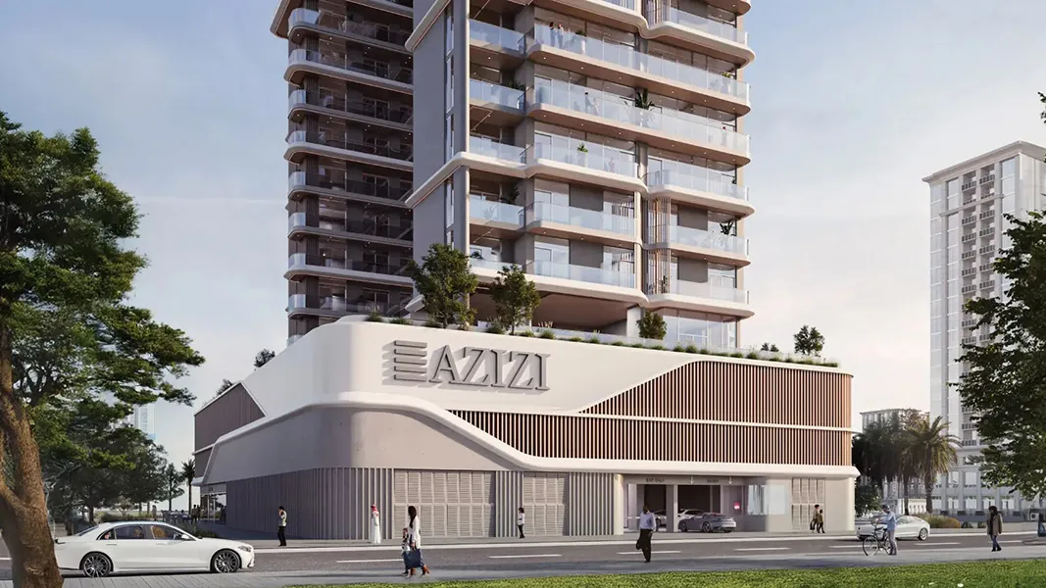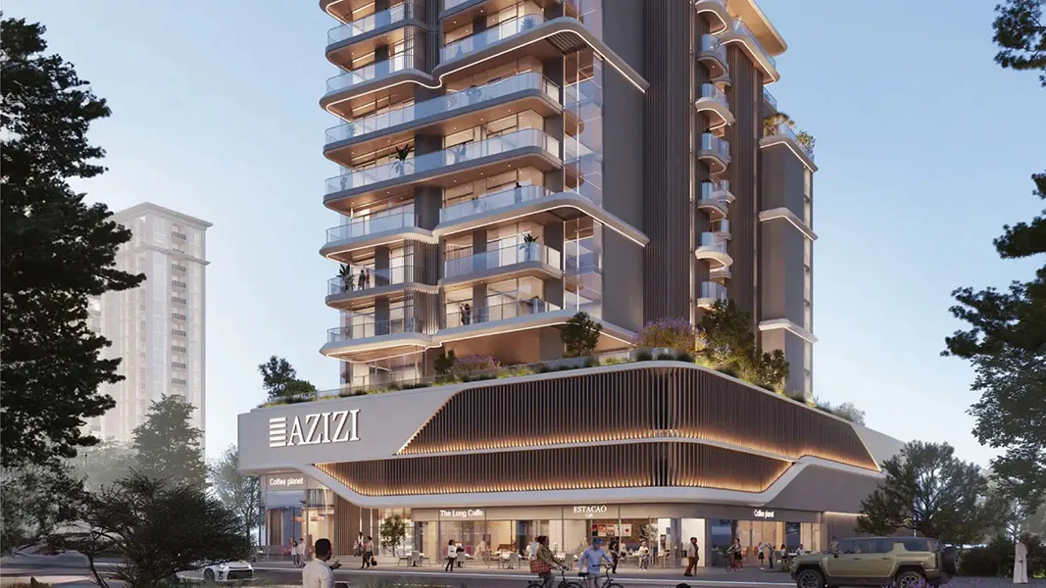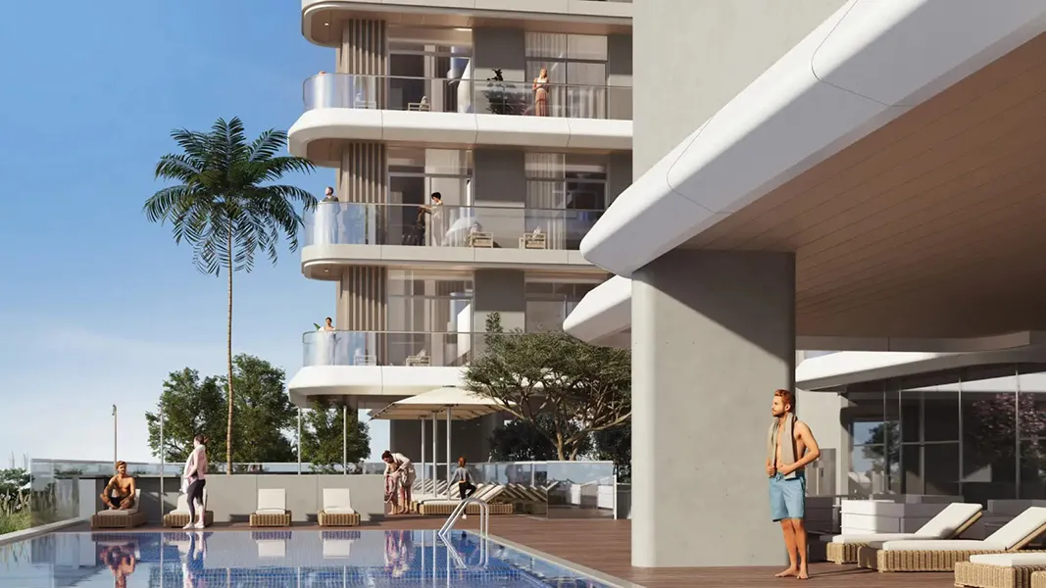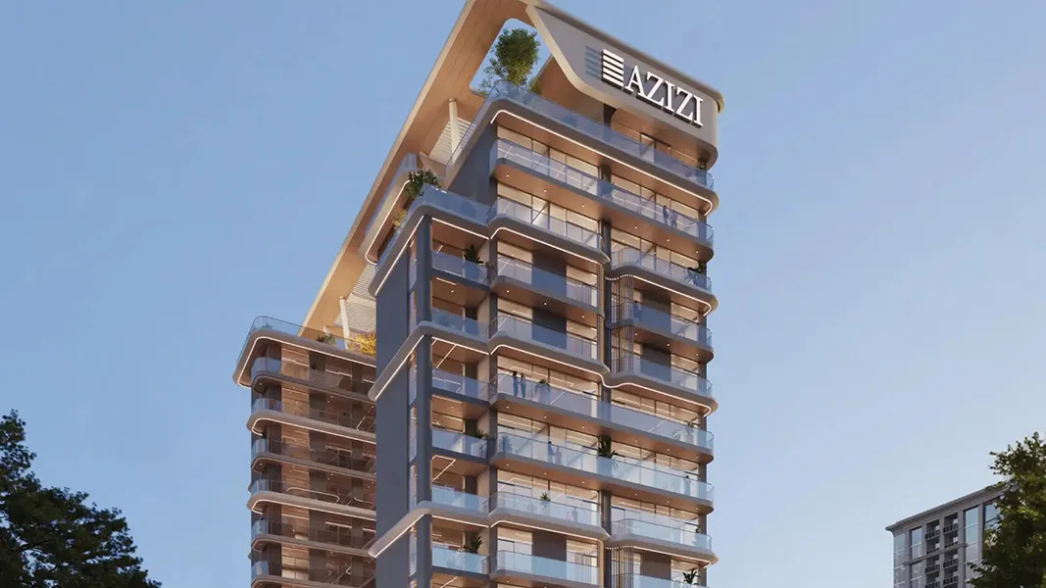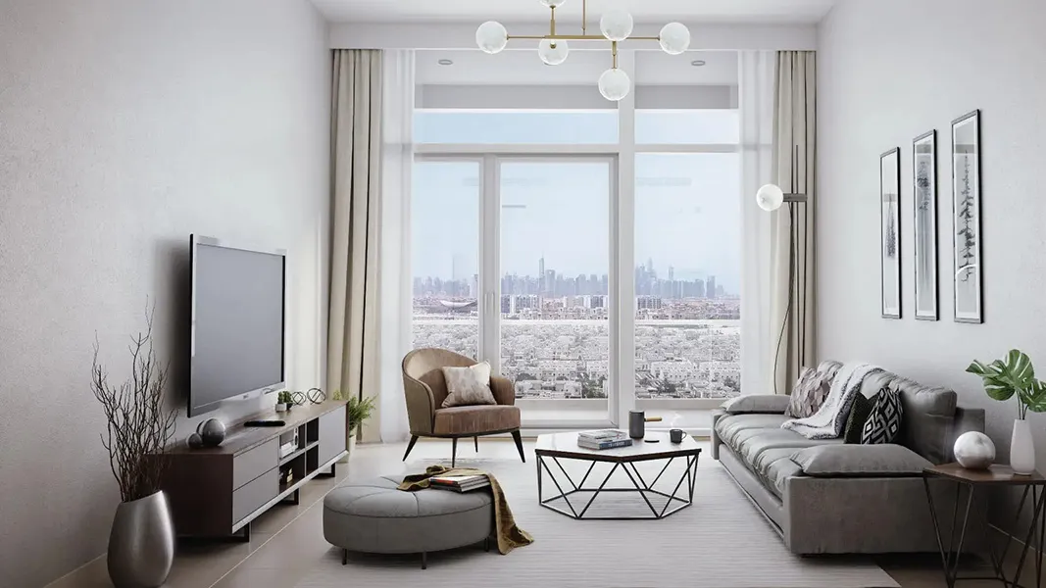Azizi Sikander at Al Furjan – Mediterranean-Inspired Living in Dubai
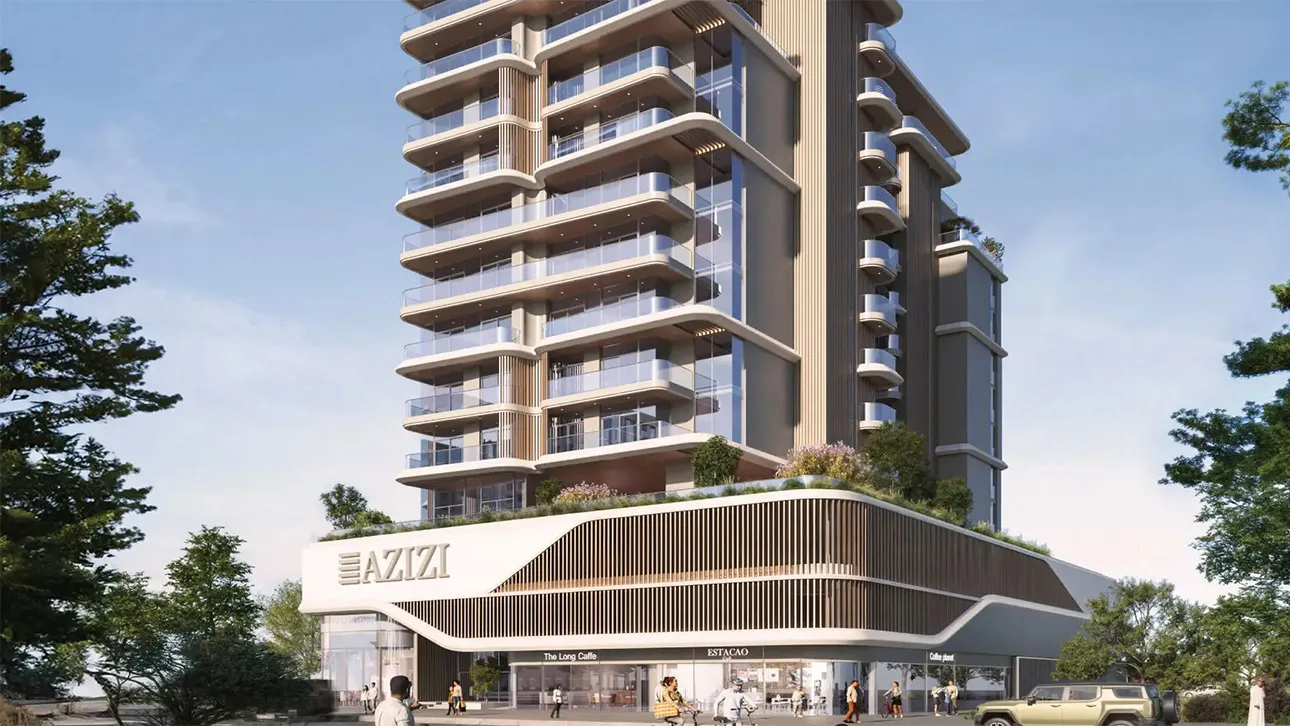
Project Details
| Developer: Azizi Developers |
| Area: Al Furjan |
| Starting Price: AED 550,000 |
| Down Payment: 10% |
| Payment Plan: 50/50 |
| Handover: Dec - 2027 |
| Project Status: New Launch |
| Lifestyle: Luxurious Living |
Available Units
- Property Type:Apartments
- Unit Type:Studio, 1 & 2 Bedroom
- Sizes:307 to 1,112 Sq Ft
Overview
Azizi Sikander is an elegant 15-storey residential project by Azizi Developments, offering a stylish blend of hotel-like comfort and Mediterranean charm. Located in the heart of Al Furjan, this upscale building features a refined mix of studio, 1-bedroom, and 2-bedroom apartments, ranging from 307 to 1,112.89 sq. ft., perfectly suited for singles, couples, and families looking for peaceful yet connected city living.
With a flexible 50/50 payment plan, this development appeals to both end-users and investors. The structure includes a 10% booking, 40% during construction, and the final 50% upon handover, which is expected by December 2027.
Designed with modern sensibilities, the tower includes three basement levels, a ground floor, two podiums, eleven residential floors, and a rooftop level—maximizing privacy, functionality, and scenic views. The project also features 10 retail outlets at podium level, offering residents convenient access to everyday essentials.
Situated along Yalayis Street, Azizi Sikander enjoys excellent connectivity via road and metro networks, including proximity to Sheikh Zayed Road. Families and professionals benefit from the surrounding amenities like schools, nurseries, mosques, and shopping centers, adding to the appeal of the location.
Key Highlights
- Stylish 15-storey residential tower with hotel-inspired design
- Three basement levels with ample and secure parking
- Residential living combined with premium hospitality services
- On-site property management for stress-free ownership
- Promising rental yield in a thriving area
- Prime location in Al Furjan with direct access to major roads
- Modern architecture and luxurious finishes throughout
- High-demand investment in a fast-growing Dubai community
Features & Amenities
- 24x7 Security
- Gym
- Indoor & Outdoor Kids Play Area
- Modern Cinema
- Sauna
- State-of-the-art gym
- Steam Room
- Swimming Pool
Payment Plan
10%
Down Payment
40%
During Construction
50%
On Handover
50/50 - Payment Plan
| Installment | Payment (%) | Milestone |
|---|---|---|
| Down Payment | 10% | On Booking Date |
| 1st Installment | 10% | Within 60 days from booking |
| 2nd Installment | 10% | Within 180 days from booking |
| 3rd Installment | 10% | Within 300 days from booking |
| 4th Installment | 10% | Within 420 days from booking |
| Final Installment | 50% | On Handover |
Community Master Plan
The master plan of Azizi Sikander blends serenity with community-focused design. The building’s architecture promotes a central courtyard concept with landscaped gardens, shaded seating, and play areas for children. Carefully laid out walking paths provide easy navigation while maintaining acoustic privacy and visual separation for residents.
At the heart of the development lies a resort-style pool, surrounded by greenery, loungers, and cabanas. Families will appreciate the kids’ splash zone, barbecue spots, jogging tracks, and fitness areas. Indoors, each block includes social lounges ideal for remote work, casual gatherings, or relaxation in all seasons.
Key Destinations & Travel Times
- Al Furjan Metro Station – 7 mins
- Expo City Dubai – 12 mins
- Ibn Battuta Mall – 15 mins
- JBR & Dubai Marina – 15 mins
- JAFZA – 20 mins
- The Palm Jumeirah – 20 mins
- Al Maktoum International Airport (DWC) – 25 mins
- DIFC & Business Bay – 25 mins
Frequently Asked Questions(FAQ)
Azizi Sikander is developed by Azizi Developments, a renowned real estate developer in Dubai.
The project is located in Al Furjan, Dubai, along Yalayis Street with excellent connectivity to Sheikh Zayed Road and metro links.
The development offers Studio, 1-bedroom, and 2-bedroom apartments.
Unit sizes range from 340 sq. ft. to 1,150 sq. ft.
Prices start from AED 550,000.
Azizi Sikander offers a 50/50 payment plan:
- 10% down payment (booking)
- 40% during construction
- 50% on handover (Q1 2027)
The project is scheduled for handover in Q1 of 2027.
The building includes 3 basement levels, a ground floor, 2 podium levels, 11 residential floors, and a rooftop level.
Yes, there are 10 retail outlets located at the podium level for residents' convenience.
Nearby amenities include schools, nurseries, mosques, shopping centers, and direct access to major highways and public transport.
Yes, the project features ample and secure parking across three basement levels.
Yes, thanks to its strategic location, premium design, and flexible payment plan, Azizi Sikander offers promising rental yields and strong capital appreciation.
Yes, the project is designed with hotel-inspired interiors and services, combining luxury with comfort.
Yes, Azizi Sikander provides on-site property management for stress-free ownership.

Have a Question? Our Experts Are Ready
Atique Jamal
Grand Reve Realty
- Early bird access to prime inventory
- Tailored ROI strategies
- Full-service support from purchase to post-sale
- Buy at the developer’s price – 0% commission!



