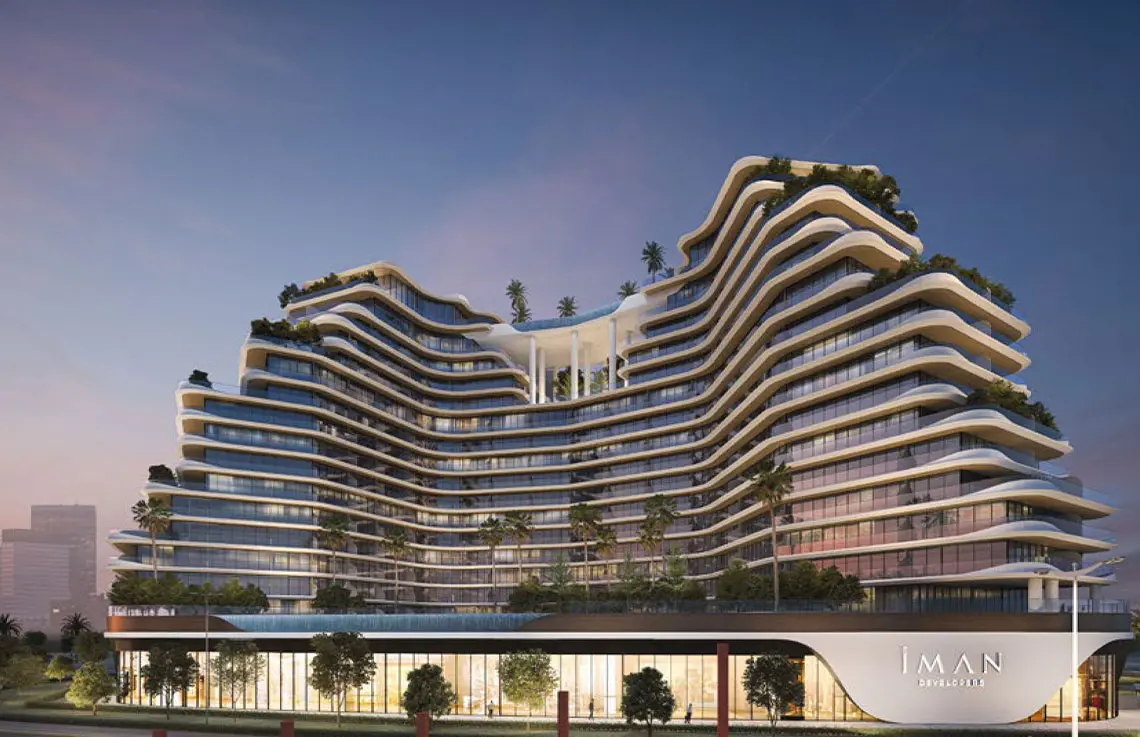15 Cascade at Dubai Motor City by Iman Developers

Project Details
| Developer: Iman Developers |
| Area: Dubai Motor City |
| Starting Price: 900K |
| Down Payment: 20% |
| Payment Plan: 60/40 |
| Handover: Q3 - 2028 |
| Project Status: New Launch |
| Lifestyle: State Of The Art Living |
Available Units
- Property Type:Apartments
- Unit Type:Studios to 3-bedroom
- Sizes:423 to 3,972 sq Ft.
- Property Type:Duplex Apartments
- Unit Type:3 & 4-bedroom
- Sizes:2,459 to 3,851 sq ft
- Property Type:Penthouse
- Unit Type:4-bedroom
- Sizes:5,376 to 7,131 sq ft
Overview
15 Cascade at Dubai Motor City by Iman Developers is a 15-story architectural masterpiece, inspired by themes of speed and cascading water. This stunning residential complex blends cutting-edge design with a focus on fluidity and movement, making it a true icon in the cityscape. Offering multiple residences, the development is scheduled in Q3 2028, with a construction-linked payment plan of 60/40, presenting an attractive opportunity for both homebuyers and investors seeking to secure a premium residence in this vibrant community.
LifestyleThe development is designed for luxury and tranquility, offering residents an exceptional living experience. Expansive green spaces, serene outdoor areas, and curated amenities promote a sense of relaxation amid the dynamic urban environment of Dubai Motor City.
Residences15 Cascade offers a range of home options, including studios, 1 to 3-bedroom apartments, 3 & 4-bedroom duplexes, and opulent 4-bedroom penthouses. Unit sizes range from 423 to 7,131 sq. ft., providing ample space for a variety of lifestyles.
Surroundings, Facilities, and Location ConnectivitySituated in Dubai Motor City, the development benefits from easy access to key destinations, such as shopping, dining, and recreational facilities. The Motor City is known for its family-friendly atmosphere, stunning landscapes, and world-class amenities. With convenient access to Sheikh Mohammed Bin Zayed Road, residents can quickly reach major commercial and leisure hubs.
Key Highlights
- Mid-rise building with diverse units
- Studios, 1 to 3-bedroom apartments
- 3 & 4-bedroom duplexes available
- Opulent 4-bedroom penthouses offered
- Unit sizes range from 423 to 7,131 sq. ft.
- Development scheduled for Q3 2028
- 60/40 construction-linked payment plan
- Convenient access to Sheikh Mohammed Bin Zayed Road
- Quick access to major commercial centers
Features & Amenities
 Children Play Area
Children Play Area Schools
Schools Restaurants
Restaurants Shopping Mall
Shopping Mall Sports Facilities
Sports Facilities Gym
Gym Parking Area
Parking Area 24X7 Security
24X7 SecurityPayment Plan
20%
Down Payment
40%
During Construction
40%
On Handover

Have a Question? Our Experts Are Ready
Atique Jamal
Grand Reve Realty
- Early bird access to prime inventory
- Tailored ROI strategies
- Full-service support from purchase to post-sale
- Buy at the developer’s price – 0% commission!




